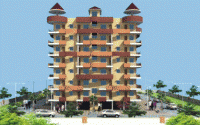By: Kashish Developers Pvt Ltd in Hesag

Change your area measurement
MASTER PLAN
Foundation : R.C.C., cast-in-citu/under-ream Pile Foundation or AS per structure design.
Structures : R.C.C. Frame Structure with brick work in cement Mortar as per design of specification of Architects/Consultants.
Chowkhats : Door frame of Sal wood painted with 2 coats of synthetic enamel Paints over a coat of primer.
Doors : All door frame will be seasoned hard wood, all door panel will be 32mm thick flush door painted with two coats of synthetic enamel paints
Windows : Fully wooden frame and panel with plain glass or M. S. Steel with glazes.
Flooring : All covered area inside the flats will have vitrified tiles Flooring or Marble flooring.
Kitchen : Granite Kitchen platform with Steel Sink and 2'0''dado Glazed tiles, marble or Ceramic tiles flooring.
Bathroom : All C.P. Fitting will be of standard make Chromium planet/Ceramic/Glazed tiles dado up to a height of Six Feet on the wall/Arrangement Geyser Hot & Cold water System (non equipment).
Water proofing : Sunken slab of toilet and kitchen to have water proofing treatment.
Finishing
(1) Internal wall & Ceiling finished with P.O.P. of Plaster.
(2) External wall weather proof paint over a coat of cement primer.
Electrical : Counseled P.V.C. Conduit Washing with super standard quality electrical accessories, I.S.I. Fitting.
Water supply : Water supply from own deep tube-well.
Genrator Kirloskar / Crompton Greaves/ Eicher / Mahindra / Generator of adequate capacity.
Lift : OTIS, ECE, Cone, Elevator / A to Z and equivalent I.S.I T.V.Dish/
Kashish Ratna Priya – Luxury Apartments with Unmatched Lifestyle Amenities.
Key Highlights of Kashish Ratna Priya: .
• Spacious Apartments : Choose from elegantly designed 3 BHK BHK Apartments, with a well-planned 7 structure.
• Premium Lifestyle Amenities: Access 50 lifestyle amenities, with modern facilities.
• Vaastu Compliant: These homes are Vaastu-compliant with efficient designs that maximize space and functionality.
• Prime Location: Kashish Ratna Priya is strategically located close to IT hubs, reputed schools, colleges, hospitals, malls, and the metro station, offering the perfect mix of connectivity and convenience.
Discover Luxury and Convenience .
Step into the world of Kashish Ratna Priya, where luxury is redefined. The contemporary design, with façade lighting and lush landscapes, creates a tranquil ambiance that exudes sophistication. Each home is designed with attention to detail, offering spacious layouts and modern interiors that reflect elegance and practicality.
Whether it's the world-class amenities or the beautifully designed homes, Kashish Ratna Priya stands as a testament to luxurious living. Come and explore a life of comfort, luxury, and convenience.
Kashish Ratna Priya – Address Bosco Nagar, Hesag, Ranchi, Jharkhand, INDIA..
Welcome to Kashish Ratna Priya , a premium residential community designed for those who desire a blend of luxury, comfort, and convenience. Located in the heart of the city and spread over acres, this architectural marvel offers an extraordinary living experience with 50 meticulously designed 3 BHK Apartments,.
87, Old A.G. Colony, Kadru, Ranchi-834002, Jharkhand, INDIA.
Projects in Ranchi
Completed Projects |The project is located in Bosco Nagar, Hesag, Ranchi, Jharkhand, INDIA.
Flat Size in the project is 1690
The area of 3 BHK units in the project is 1690 sqft
The project is spread over an area of 1.00 Acres.
Price of 3 BHK unit in the project is Rs. 43.94 Lakhs