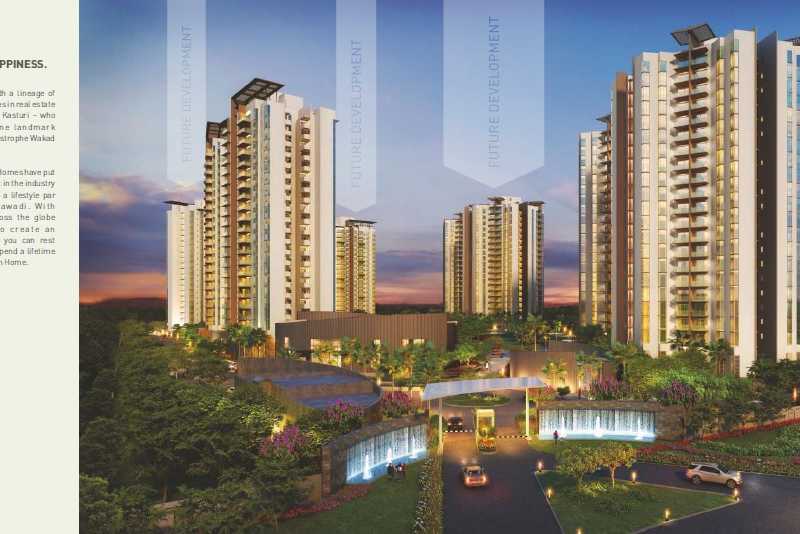



Change your area measurement
MASTER PLAN
LIVING AND DINING
KITCHEN AND UTILITIES
BEDROOM
BATHROOMS
UTILITIES
SAFETY
EXTERIOR
Other Specifications:
The new millennium saw the birth of a small company with a big vision. In less than a decade we achieved healthy growth. This was a result of our sound values and our desire to make a difference. India's vibrant economy and peoples' need for quality construction helped.
Quality projects and a dynamic work culture help us attract and retain some of the best professionals in the industry.
Besides our employees, our customers trust is our biggest asset
No.1, Adams Court, 2nd Floor, Opposite Hotel Mahableshwar, Baner Road, Pune - 411045, Maharashtra, INDIA.
The project is located in R-3/1, Near Tech Mahindra, Hinjawadi Phase III, Pune, Maharashtra, INDIA.
Apartment sizes in the project range from 850 sqft to 1200 sqft.
Yes. Kasturi Building C2 Eon Homes is RERA registered with id P52100046679 (RERA)
The area of 3 BHK apartments ranges from 850 sqft to 1200 sqft.
The project is spread over an area of 0.13 Acres.
The price of 3 BHK units in the project ranges from Rs. 74 Lakhs to Rs. 1.3 Crs.