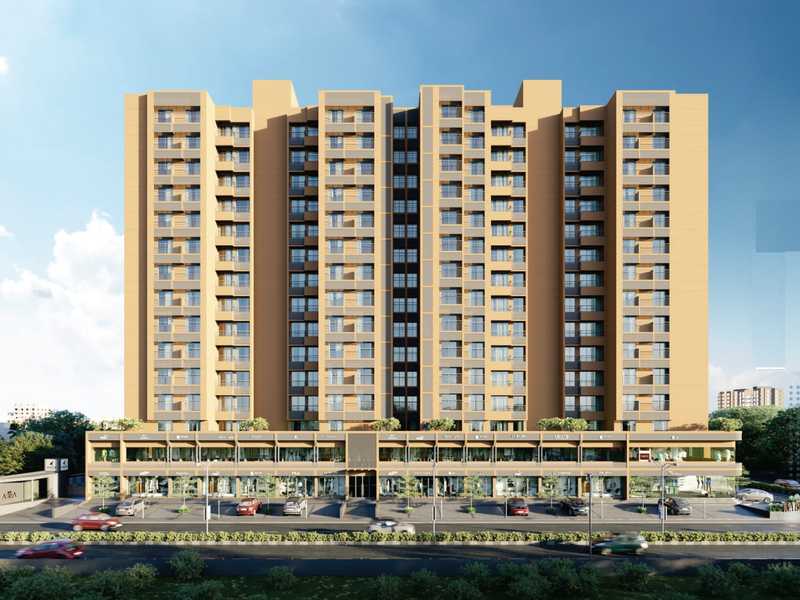By: Kavisha Corporation in Shela




Change your area measurement
MASTER PLAN
WALL FINISH Internal :
Smooth finish mala plaster with putty
External : Double coat sand faced plaster or texture finish.
PLUMBING
Concealed plumbing of good quality UPVC & CPVC PIPES, C.P. Fittings & sanitary ware of reputed brands.
FLOORING
Vitrified tiles flooring in all room.
ELECTRIFICATION
Single phase meter MCB & ELCB tripper with concealed wiring With adequate points with quality fittings.
KITCHEN
Standing polished natural granite kitchen platform with sink & Glazed tiles dado above the platform up to lintel level.
PAINT
Exterior painting of acrylic paint. Internal walls double coat putty finish.
DOORS
Decorative main door having lock of reputed company. linternal doors of laminated flush doors or coloured flush door.
LIFTS
Fine quality fully automatic lifts.
WINDOWS
Aluminum anodized section sliding windows with glass & stone jambs.
TOILET
Ceramic tiles flooring in all toilets, glazed tiles dado up to lintel level.
Kavisha Atria : A Premier Residential Project on Shela, Ahmedabad.
Looking for a luxury home in Ahmedabad? Kavisha Atria , situated off Shela, is a landmark residential project offering modern living spaces with eco-friendly features. Spread across 1.72 acres , this development offers 331 units, including 2 BHK and 3 BHK Apartments.
Key Highlights of Kavisha Atria .
• Prime Location: Nestled behind Wipro SEZ, just off Shela, Kavisha Atria is strategically located, offering easy connectivity to major IT hubs.
• Eco-Friendly Design: Recognized as the Best Eco-Friendly Sustainable Project by Times Business 2024, Kavisha Atria emphasizes sustainability with features like natural ventilation, eco-friendly roofing, and electric vehicle charging stations.
• World-Class Amenities: 24Hrs Water Supply, CCTV Cameras, Club House, Covered Car Parking, Fire Safety, Gym, Indoor Games, Landscaped Garden, Lift, Outdoor games, Play Area, Security Personnel, Swimming Pool, Multipurpose Hall and 24Hrs Backup Electricity for Common Areas.
Why Choose Kavisha Atria ?.
Seamless Connectivity Kavisha Atria provides excellent road connectivity to key areas of Ahmedabad, With upcoming metro lines, commuting will become even more convenient. Residents are just a short drive from essential amenities, making day-to-day life hassle-free.
Luxurious, Sustainable, and Convenient Living .
Kavisha Atria redefines luxury living by combining eco-friendly features with high-end amenities in a prime location. Whether you’re a working professional seeking proximity to IT hubs or a family looking for a spacious, serene home, this project has it all.
Visit Kavisha Atria Today! Find your dream home at Shela, Ahmedabad, Gujarat, INDIA.. Experience the perfect blend of luxury, sustainability, and connectivity.
KAVISHA GROUP is a privately held building construction firm based in Ahmedabad. Incepted in 1999 by Mr. Ramesh K. Patel the Company has been creating benchmarks and catering to a broad spectrum of customers, garnering experience and insights.
Starting with the business of land dealing, the group forayed in real estate development activities since 1999 and in a short span of 17 years; the group has achieved healthy progress with projects already completed and under execution involving area under development of more than 6 lacs sqft.
The Group possesses a fully integrated property development team consisting of experienced Architects, Engineers and Consultants who oversee the development of spaces from inception till the completion.
“What set KAVISHA Group apart are their quality-centric approach and a new change through thinking differently.”
The group believes in offering high quality at affordable price, by attaining high standard of engineering excellence and quality for workmanship, so as to maximize the customers’ satisfaction. We steadily aim to remain in trend with new Innovative Space planning, updated Construction technology and selecting new materials.
Opposite Aarohi Club, Ahead Of Gala Gardenia, Ghuma - Bopal, Ahmedabad, Gujarat, INDIA.
The project is located in Shela, Ahmedabad, Gujarat, INDIA.
Apartment sizes in the project range from 591 sqft to 968 sqft.
Yes. Kavisha Atria is RERA registered with id PR/GJ/AHMEDABAD/SANAND/AUDA/MAA09500/181221 (RERA)
The area of 2 BHK apartments ranges from 591 sqft to 621 sqft.
The project is spread over an area of 1.72 Acres.
The price of 3 BHK units in the project ranges from Rs. 51.95 Lakhs to Rs. 65.82 Lakhs.