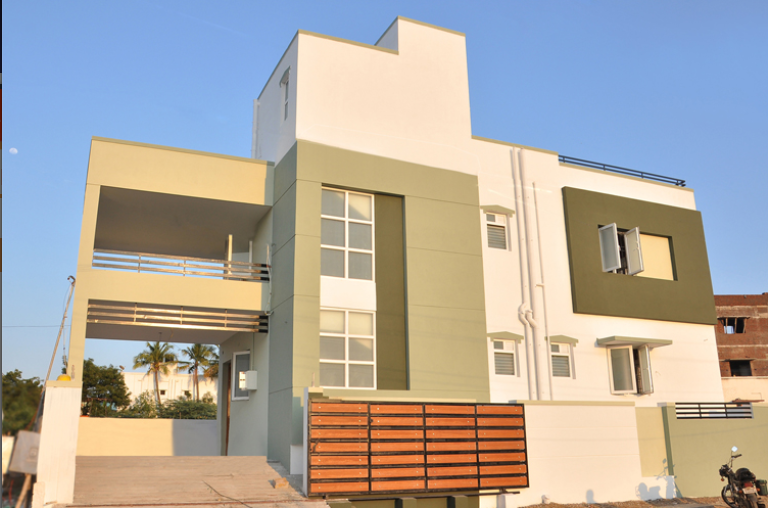



Change your area measurement
Discover the perfect blend of luxury and comfort at Kaviyan Villa Project III, where each Villas is designed to provide an exceptional living experience. nestled in the serene and vibrant locality of Karuppayurani, Madurai.
Prime Location with Top Connectivity Kaviyan Villa Project III offers 3 BHK Villas at a flat cost, strategically located near Karuppayurani, Madurai. This premium Villas project is situated in a rapidly developing area close to major landmarks.
Key Features: Kaviyan Villa Project III prioritize comfort and luxury, offering a range of exceptional features and amenities designed to enhance your living experience. Each villa is thoughtfully crafted with modern architecture and high-quality finishes, providing spacious interiors filled with natural light.
• Location: Royal Garden, 7th street, Thai Moogambigai Nagar, Karuppayurani, Madurai, Tamil Nadu, INDIA.
.
• Property Type: 3 BHK Villas.
• This property offers a serene setting with ample outdoor space.
• Total Units: 11.
• Status: completed.
• Possession: project expected to be done shortly.
No. 184, Vaigai Colony East, Anna Nagar, Madurai-625 020, Tamil Nadu, INDIA.
Projects in Madurai
Completed Projects |The project is located in Royal Garden, 7th street, Thai Moogambigai Nagar, Karuppayurani, Madurai, Tamil Nadu, INDIA.
Villa sizes in the project range from 1500 sqft to 1600 sqft.
The area of 3 BHK apartments ranges from 1500 sqft to 1600 sqft.
The project is spread over an area of 1.00 Acres.
The price of 3 BHK units in the project ranges from Rs. 69 Lakhs to Rs. 73.6 Lakhs.