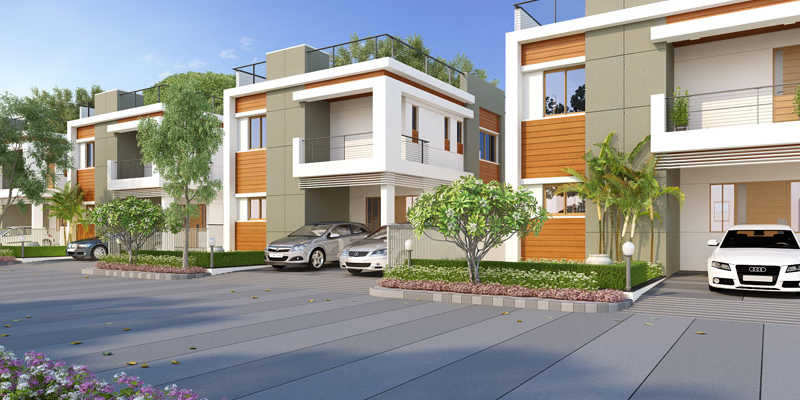



Change your area measurement
MASTER PLAN
VILLA STRUCTURE
FrameBlock : RCC framed structure with slabs and beams system
work : Solid Blocks masonry
Plastering : Two coats plastering for internal and external surfaces
Water proofing : Water proofing shall be done in all toilets, sit outs, other wet areas and open terrace areas
Anti-Termite : Anti-termite treatment will be done at foundation itself
FLOORING
All bedrooms : 2'x2' Vitrified tile
Hall : 3'x3' Vitrified tile
Kitchen : Anti-skid vitrified tiles - 2'x1'/ 2'x2'
Toilets : Best quality acid resistant anti-skid tiles - 2'x1'
DADO
Toilets : Best quality acid resistant ceramic tiles dado up to 7feet height- 21x1'
Kitchen : Designer ceramic tiles dado up to 2 feet high above kitchen platform
KITCHEN PLATFORM
Granite platform with steel sink, provision for cabinets, exhaust fan and chimney
DOORS
Main door : Solid Teak wood frame
Bedroom door : Solid wood frame
Bathroom door : Solid wood frame
SHUTTERS
Main door : (with teak plank) Engineered door with veneer two sides
Bedroom door : Flush doors with paint
Bathroom door : Masonite doors with paint
WINDOWS
UPVC Windows
HARDWARE
Main door : Door handle and lock shall be lever type
Bedroom door : Round knob with lock
Bathroom door : Round knob for bath rooms
C P FITTINGS
All Bedrooms : Faucets for hand wash of Jaguar/ Roca/ equivalent. Hot and cold wall mixer with shower Jaguar/ Roca/ equivalent. Health faucet of standard make
Kitchen : Long neck sink faucet
Powder room : Faucets for hand wash of Jaguar/ Roca/ equivalent. Health faucet of standard make
SANITARY
All Bedrooms : Wall hung wash basin, wall mount European water closet with flush tank/ wall flush of Hind ware/ equivalent
Powder room : Wall hung wash basin, wall mount European water closet with flush tank/ wall flush of Hind ware/ equivalent
PAINTING
Internal : Two coats of premium quality plastic emulsion of Asian/ equivalent paint over Birla cement base
External : Two coats of paint over primer of Asian/ equivalent
ELECTRICAL FIXTURESSwitches : Modular switches shall be Salazar/ equivalent (reputed brand)
Cable : Standard make Concealed copper wiring (Fire proof)
MCB : MCB for each distribution board of LeGrand/ equivalent. 3 Phase supply for each unit and individual meter board with MCBs for each distribution board
Sockets : Power outlets for ACs in all bedrooms
Power outlets for geysers in all bathrooms
Power plug for chimney, refrigerator, microwave oven, in kitchen
Power socket for washing machine in utility
Plug points for TV and audio system in living and in all bedrooms
3 phase supply in each unit
GENERATOR
100% power back for common area facilities and 3 lights and 3 fans
WATER
Treated water will be provided
Location Advantages:. The Kavuri Forest Nest is strategically located with close proximity to schools, colleges, hospitals, shopping malls, grocery stores, restaurants, recreational centres etc. The complete address of Kavuri Forest Nest is Near Srisailam Highway, Saraswathi Guda Road, Maheshwaram, Hyderabad, Telangana, INDIA..
Construction and Availability Status:. Kavuri Forest Nest is currently completed project. For more details, you can also go through updated photo galleries, floor plans, latest offers, street videos, construction videos, reviews and locality info for better understanding of the project. Also, It provides easy connectivity to all other major parts of the city, Hyderabad.
Units and interiors:. The multi-storied project offers an array of 3 BHK and 4 BHK Villas. Kavuri Forest Nest comprises of dedicated wardrobe niches in every room, branded bathroom fittings, space efficient kitchen and a large living space. The dimensions of area included in this property vary from 2160- 3150 square feet each. The interiors are beautifully crafted with all modern and trendy fittings which give these Villas, a contemporary look.
Kavuri Forest Nest is located in Hyderabad and comprises of thoughtfully built Residential Villas. The project is located at a prime address in the prime location of Maheshwaram.
Builder Information:. This builder group has earned its name and fame because of timely delivery of world class Residential Villas and quality of material used according to the demands of the customers.
Comforts and Amenities:.
Supreme Enclave, Plot No 5, Kavuri Hills, Hyderabad, Telangana, INDIA
Projects in Hyderabad
Completed Projects |The project is located in Near Srisailam Highway, Saraswathi Guda Road, Maheshwaram, Hyderabad, Telangana, INDIA.
Villa sizes in the project range from 2160 sqft to 3150 sqft.
Yes. Kavuri Forest Nest is RERA registered with id P02400000545 (RERA)
The area of 4 BHK units in the project is 3150 sqft
The project is spread over an area of 50.00 Acres.
Price of 3 BHK unit in the project is Rs. 2 Crs