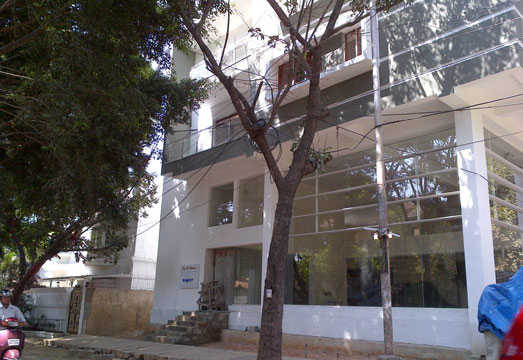By: Kay Arr And Co in Indira Nagar

Change your area measurement
Basement:
Car parking with ironite flooring
Drive Way / Ramp:
Cobble stones
Compound Wall:
Front 5 ft height and other sides 6 ft
Roof:
9.6"
Walls:
Solid block masonry
Ceiling Interior:
Lime plastering with acrylic emulsion, paint / oil bound distemper
External:
Smooth plastering with cement paint
Doors:
Teak wood paneled main door with imported brass fittings, teak wood, flush doors for other rooms with steel fittings
Windows / French Windows:
Wooden windows with grills fittings
Flooring:
Living and dining: Marble flooring
Bedrooms: Granite flooring
Other Rooms: Vitrified tiles
Elevations:
Victorian colonial style
Staircase & Common Area
Marble flooring teak wood railing
Toilets:
Anti skid ceramic tiles, ceiling height designed tiles flooring, showers and mixer health shower, commodes and basins, Jaguar C.I. fittings, Hindware C.P. fittings
Common Area Walls:
Heritage finishing
List Area:
Granite cladding
Kitchen Stainless Steel Sink:
40 mm thickness granite slab with double basin 2 ft height dado Non slip ceramic flooring
Electrical:
Concealed wiring with anchor brand switches
Sanitary:
Concealed GL PVC pipes with 50% colour fittings
Water:
Borewell and corporation water with separate tanks, underground and over head tanks & rain water sump in the basement
Lift:
6 Passenger automatic lift (Kone elevators)
Generators:
Full back up including flats, lift, pump set etc.
Security:
Security cabin with intercom connection to each flat
Servants:
Toilets with ceramic tiles up to 5 ft with Indian style commode with a flush, showers and basin AC Duct in all Bed rooms, TV, Telephones in Bedrooms / Living and Dining and all rooms.
Payment Schedule
Booking Amount As applicable
Completion of Building Foundation 30% of Total price less the booking amount
Completion of Ground Floor Slab 10% of total price
Completion of I Floor Slab 10% of total price
Completion of 2nd Floor Slab 10% of total price
Completion of 3rd Floor Slab 10% of total price
Completion of Terrace Slab 10% of total price
Completion of flooring 10% of total price
On Painting 5% of total price
On Possession 5% of total price Stamp duty Reg Other charges
Project Introduction:. Kay Arr Elphinston is an unmatched Residential property located in Indiranagar, Bangalore. The project offers plenty of benefits that includes prime location, comfortable and lavish lifestyle, great amenities, healthy surroundings and high return.
Location Advantages:. Kay Arr Elphinston is strategically located and provides direct connectivity to nearly all other major points in and around Bangalore. It is one of the most reputable address of the city with easy access to many famed schools, shopping areas, hospitals, recreational areas, public gardens and several other public amenities.
Builder Information:. Kay Arr Elphinston is built by Kay Arr And Co. It's a leading group in real-estate market in Bangalore. The team of this builder group is known for its superior work and punctual delivery of high-end Residential Apartments developed precisely in accordance with the pre-defined specifications.
Units and interiors:. Kay Arr Elphinston offers 2 BHK and 3 BHK Apartments of many sizes. The magnitude of area included in this property vary depending on the number of BHK's. Kay Arr Elphinston is spread over an area of 0.15 acres with 2 floors. The master plan of Kay Arr Elphinston is designed in such a way that these Apartments comprises of wide space with proper ventilation at every corner of the house. The interiors are beautifully crafted with designer tiled floor, granite counter slab in kitchen, modern sanitary fittings in the bathroom and huge windows for proper sunlight.
Comforts and Amenities:. The amenities offered in Kay Arr Elphinston are Swimming Pool, Lift, Car Parking, 24Hr Backup Electricity and Security. All these features together assure many choices to relax, revitalise and relish at own home. Apart from that, suitable security devices are installed to ensure safety to the residents 24*7.
Home-seekers can also go through updated photo galleries, floor plans, latest offers, reviews, builder info and locality info for better understanding of the project.
# B 001, 002, 302, Kay Arr Trumph Tower 5/2,Eagle Street, Lang Ford Town, Bangalore , Karnataka, INDIA
The project is located in Off 100 feet Road, Indira Nagar, Bangalore, Karnataka, INDIA.
Apartment sizes in the project range from 1475 sqft to 1690 sqft.
The area of 2 BHK units in the project is 1475 sqft
The project is spread over an area of 0.15 Acres.
Price of 3 BHK unit in the project is Rs. 1.38 Crs