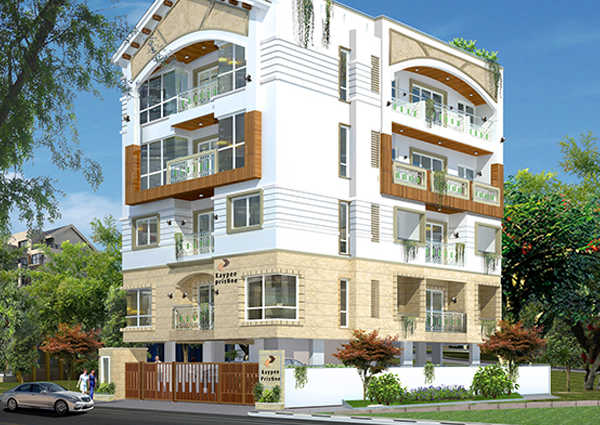By: Kaypee Homes in Domlur

Change your area measurement
MASTER PLAN
STRUCTURE
WALLS
MAIN / INTERNAL DOORS
WINDOWS
PLASTERING
FLOORING
COMMON AREAS
KITCHEN PLATFORM
ELECTRICAL WORK
TOILETS
SANITARY
PAINTING
CAR PARKING
WATER LINES
COMPOUND WALL
LIFT
POWER BACKUP
SECURITY
Kaypee Pristine – Luxury Apartments with Unmatched Lifestyle Amenities.
Key Highlights of Kaypee Pristine: .
• Spacious Apartments : Choose from elegantly designed 2 BHK and 2.5 BHK BHK Apartments, with a well-planned 4 structure.
• Premium Lifestyle Amenities: Access 8 lifestyle amenities, with modern facilities.
• Vaastu Compliant: These homes are Vaastu-compliant with efficient designs that maximize space and functionality.
• Prime Location: Kaypee Pristine is strategically located close to IT hubs, reputed schools, colleges, hospitals, malls, and the metro station, offering the perfect mix of connectivity and convenience.
Discover Luxury and Convenience .
Step into the world of Kaypee Pristine, where luxury is redefined. The contemporary design, with façade lighting and lush landscapes, creates a tranquil ambiance that exudes sophistication. Each home is designed with attention to detail, offering spacious layouts and modern interiors that reflect elegance and practicality.
Whether it's the world-class amenities or the beautifully designed homes, Kaypee Pristine stands as a testament to luxurious living. Come and explore a life of comfort, luxury, and convenience.
Kaypee Pristine – Address Leela Palace Rd, HAL 3rd Stage, Domlur, Kodihalli, Bangalore, Karnataka, INDIA..
Welcome to Kaypee Pristine , a premium residential community designed for those who desire a blend of luxury, comfort, and convenience. Located in the heart of the city and spread over acres, this architectural marvel offers an extraordinary living experience with 8 meticulously designed 2 BHK and 2.5 BHK Apartments,.
#777-A, K.P. Towers, 5th Floor, 100 Feet Road, Indiranagar, Bangalore-560008, Karnataka, INDIA.
Projects in Bangalore
Completed Projects |The project is located in Leela Palace Rd, HAL 3rd Stage, Domlur, Kodihalli, Bangalore, Karnataka, INDIA.
Apartment sizes in the project range from 1090 sqft to 1140 sqft.
The area of 2 BHK units in the project is 1090 sqft
The project is spread over an area of 1.00 Acres.
Price of 2 BHK unit in the project is Rs. 89.92 Lakhs