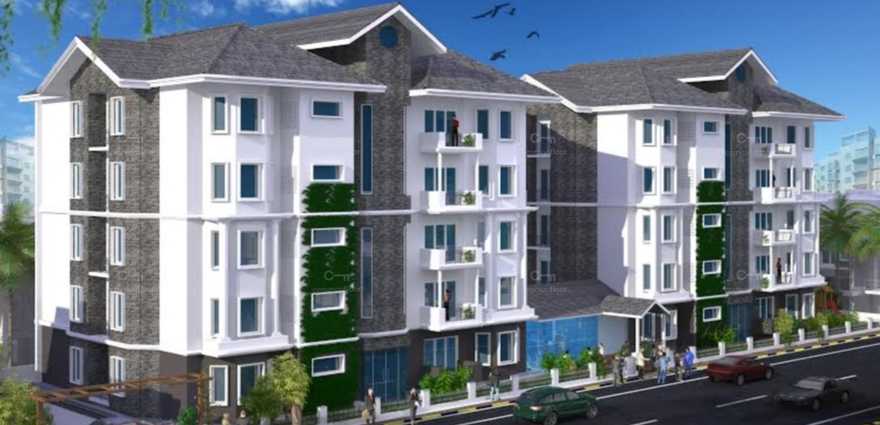
Change your area measurement
MASTER PLAN
Structure
RCC Framed structure.
Solid Cement Concrete Block masonry walls.
10’ floor to floor height.
Plaster
All Internal & External walls Plastered with sponge finish with Altek Putty/ Synthetic Textures.
Painting & polishing
Interior: Royale emulsion paint with roller finish.
Exterior: External emulsion paint & synthetic plaster at selective places.
Internal surfaces of all doors & windows finished with melamine polish.
Enamel paint for the internal surfaces of the toilet doors & external surfaces of Doors, windows and MS Work.
Flooring
Italian marble finish Vitrified flooring for Living , Dining, Kitchen, Pooja and entrance foyer.
Laminated Wooden flooring in master bed room.
Rustic Vitrified flooring in other bedrooms, Balconies & utility.
Polished granite in lift & staircase lobby.
Toilet
Rustic Vitrified flooring.
Rustic Vitrified tile wall daddooing and Highlighters up to ceiling height.
False ceiling in all toilets.
White EWC with Concealed Flush Tanks and Dual Flush valves.
White wash basin over Italian marble / Highly Polished Granite counter top with basin mixer.
Single lever hot and cold water mixer unit with rain shower.
Racold 25 Ltrs Pressurized Geysers in all Toilets.
All water supply fittings and fixtures from DANIEL (ITALY) and all sanitary fittings and fixtures from VILLEROY AND BOCH (GERMANY) and all accessories from SIRIUS (USA).
Door & windows
Main Door : Teak Wood door frames with teak panelled shutter with Bio metric locks.
Other Doors : Both Sides Teak Veneered designer door shutters with melamine polish on both sides.
Premium brushed steel hardware for all Doors & Windows.
Toilet ventilators in teak frame and frosted louvered glass with fixed S.S Mosquito Mesh.
Windows provided with Teak Wood frames, Glass shutters and Mosquito Mesh Shutter.
MS security grills for windows and ventilators.
Kitchen
Modular Kitchen cabinetry with granite counter top, Stainless steel sink & drain board, electric chimney, gas-hob & breakfast counter.
Provision for Fridge, aqua guard & instant geysers in the kitchen.
Provision for dishwasher, washing machine, drier, sink & drain board & ups in utility.
Electrical
TV point in the living room & all bedrooms with 4 HDTV Connections.
Video Door Phones for living area.
Study point in all bedrooms.
Fire resistant electrical wires of reputed ISI brand.
Panasonic Modular switches and Sockets.
One miniature circuit breaker (MCB) for each room provided at the main distribution box within each flat.
For safety, one earth leakage circuit breaker (ELCB) for the flat.
Telephone points provided in all bedrooms & living room with 1 BSNL Connection.
Split A/C power point in all bedrooms.
Each apartment provided with 5KW power.
24 hr generator back up for lift & common areas & 0.5 KVA Power Back up in each apartment.
Fans & light fixtures provided in all apartments.
Lift
Touch Screen 5 passenger lift of Schindler make with SS panels for lift interior and exterior walls.
KBG Sunanda Residency hosts a exclusively designed Residential Apartments which comprises of Residential. By KBG Group Bangalore Domlur.
KBG Sunanda Residency Offers an array of world class amenities such as 24Hrs Backup Electricity, Club House, Gated Community, Gym, Health Facilities, Indoor Games, Intercom, Jacuzzi Steam Sauna, Landscaped Garden, Play Area, Rain Water Harvesting, Security Personnel and Swimming Pool.
Located in . KBG Sunanda Residency is in troupe with many famous schools, hospitals, shopping destinations, tech parks and every civic amenity required, so that you spend less time on the road and more at home.
The project has an area of 1800 priced at a range of 1.71 crore to.
#11, Ground Floor, Ratna Vilas Road, Basavanagudi, Bangalore-560004, Karnataka, INDIA.
Projects in Bangalore
Completed Projects |The project is located in Opposite To Dell, Near T.V.S Show Room And Suryanarayana Temple, Domlur, Bangalore, Karnataka, INDIA.
Flat Size in the project is 1800
The area of 3 BHK units in the project is 1800 sqft
The project is spread over an area of 1.00 Acres.
Price of 3 BHK unit in the project is Rs. 1.71 Crs