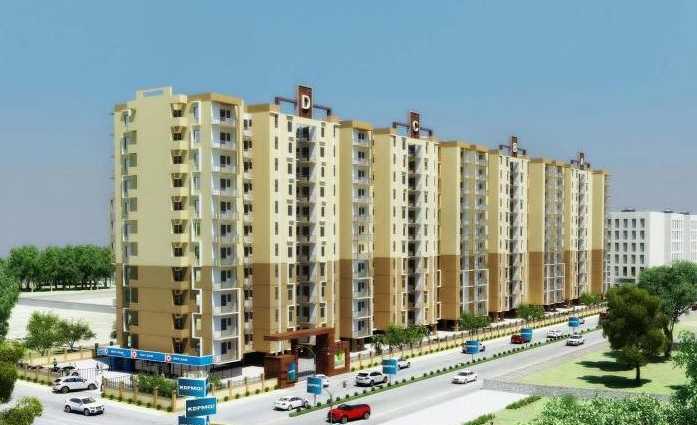
Change your area measurement
MASTER PLAN
Walls Finish
Living / Dining / Bedrooms - Painted in pleasing shades of design prints of oil bound
Lift Lobbies - Selected Marble / texture paints
External - Combination of textured paint finish
Flooring :
Living / Dining / Bedrooms - Designer Tiles all over the unit
Lift Lobbies - Selected marble / tiles
External: Antiskid ceramic tiles
Terrace: Antiskid ceramic tiles
Toilet :
Flooring: Ceramic tiles / marble
Dado: Selected ceramic tiles
Fittings: White sanitary fixtures
Kitchen :
Flooring - Ceramic tiles
Dado - Ceramic tiles above working platform, rest acrylic emulsion paint
Platform Board: Marble counter with single bowl stainless steel sink
Window:
Powder coated / anodized aluminium glazing
Electrical Works:
Electrical installation in concealed conduit with wire
Doors:
Seasoned hardwood frames
Panel / Teak moulded main doors / Flush doors
Power Backup:
On paid - basis
Club:
Ultramodern club with recreational facilities
Fire Fighting Arrangements:
As per prescribed norms
Paved Internal Path with Lightings:
Ultramodern lighting system to beautify and illuminate the whole complex
Safety and Security:
Round-the-clock-security
KDP MGI Gharaunda: Premium Living at Raj Nagar Extension, Ghaziabad.
Prime Location & Connectivity.
Situated on Raj Nagar Extension, KDP MGI Gharaunda enjoys excellent access other prominent areas of the city. The strategic location makes it an attractive choice for both homeowners and investors, offering easy access to major IT hubs, educational institutions, healthcare facilities, and entertainment centers.
Project Highlights and Amenities.
This project, spread over 2.25 acres, is developed by the renowned KDP Buildwell Pvt. Ltd.. The 330 premium units are thoughtfully designed, combining spacious living with modern architecture. Homebuyers can choose from 2 BHK and 3 BHK luxury Apartments, ranging from 800 sq. ft. to 1100 sq. ft., all equipped with world-class amenities:.
Modern Living at Its Best.
Floor Plans & Configurations.
Project that includes dimensions such as 800 sq. ft., 1100 sq. ft., and more. These floor plans offer spacious living areas, modern kitchens, and luxurious bathrooms to match your lifestyle.
For a detailed overview, you can download the KDP MGI Gharaunda brochure from our website. Simply fill out your details to get an in-depth look at the project, its amenities, and floor plans. Why Choose KDP MGI Gharaunda?.
• Renowned developer with a track record of quality projects.
• Well-connected to major business hubs and infrastructure.
• Spacious, modern apartments that cater to upscale living.
Schedule a Site Visit.
If you’re interested in learning more or viewing the property firsthand, visit KDP MGI Gharaunda at Raj Nagar Extension, Ghaziabad, Uttar Pradesh, INDIA.. Experience modern living in the heart of Ghaziabad.
No.A 213, Shanti Gopal Chamber Vikas Marg, Shakarpur, Delhi, INDIA.
Projects in Ghaziabad
Completed Projects |The project is located in Raj Nagar Extension, Ghaziabad, Uttar Pradesh, INDIA.
Apartment sizes in the project range from 800 sqft to 1100 sqft.
Yes. KDP MGI Gharaunda is RERA registered with id UPRERAPRJ6227 (RERA)
The area of 2 BHK units in the project is 800 sqft
The project is spread over an area of 2.25 Acres.
Price of 3 BHK unit in the project is Rs. 38.5 Lakhs