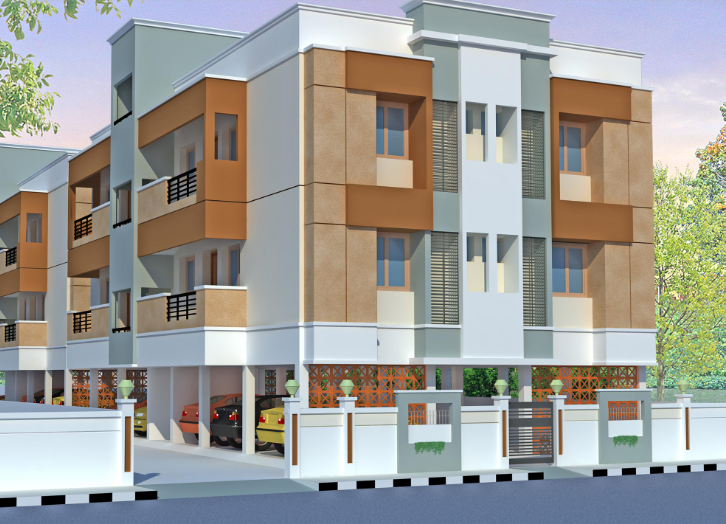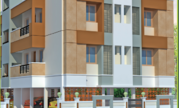By: Sri Krishna Estates and Construction Pvt. Ltd. in Alandur


Change your area measurement
STRUCTURE
1. RCC framed structure, designed for seismic loads, with brick / concrete block masonry.
2. Anti termite treatment shall be provided at the plinth level in the ground floor.
3. One loft will be provided in the kitchen and each bedroom.
FLOOR AND WALL TILES
1. 2’X2’ vitrified tiles for Living, Dining, Bedroom floors with 4” skirting.
2. 1’x 1’ Rustic tiles for Kitchen and Balcony floor with 4” skirting.
3. Kitchen will be provided with first quality designer wall tiles for 2’ height from the counter.
4. Wash area shall be provided with 1’X1’ anti-skid ceramic floor tiles and glazed wall tiles up to a height of 3’ from finished floor level.
5. Toilets flooring shall be of 1’ x 1’ anti skid tiles.
6. Toilets shall be provided with designer wall tiles up to a height of 7’. 7. All vitrified I ceramic tiles shall be Johnson or equivalent.
DOORS
1. Main Door: Teak wood frame with Teak finish flush Door of 35 mm thickness.
2. All the other doors shall be of “Padack” wood frame and flush door shutter.
3. French door shall have “Padack” wood frame and glass shutter
WINDOWS
1. Windows shall be powder coated with aluminum frame with openable glass shutter. Grill work of Mild Steel would be provided.
VENTILATORS
1. Ventilators shall be of powder coated aluminum frame with louvers 4 mm thick pin head glasses with M.S. Grills.
PLUMBING AND SANITARY
1. All the toilets shall have one Hot & Cold wall mixer, geyser point, a shower point, a wash basin and a health faucet point of Jaguar make or equivalent.
2. All toilets shall be provided with EWC and a washbasin of Parryware make or equivalent.
3. Kitchen shall be provided with stainless steel sink with drain boards and separate taps for bore & metro water.
4. Service area shall be provided with one tap point and a washing machine outlet and inlet points.
INTERIOR AND EXTERIOR PAINTING
1. Internal walls will be finished with 1 coat of primer, Putty and be painted with two coats of emulsion paint of Asian or equivalent brand.
2. External walls to be finished with two coats of Asian ACE exterior emulsion or equivalent.
ELECTRICAL
1. Three Phase connection with concealed wiring and phase changer shall be provided.
2. Drawing & dining room shall have four light points, one T.V point, one telephone point, one chandelier point, two fan points and two 5 Amps socket points.
3. Each bedroom shall have two light points, one fan point, one A/C point and three plug points.
4. Kitchen and service area shall be provided with 2 light points, 1 exhaust fan point, 3 numbers of 15 amps plug points, 4 numbers of 5 amps plug points.
5. Toilets shall have one light point, one 15 AMPS geyser point, one wash basin, light point & one point for exhaust fan and one 5 amps plug point.
6. Balcony area shall have one light point and one 5 amps point.
7. Modular Switches shall be provided and it shall be of Anchor ROMA or equivalent.
8. Electrical wiring and cabling shall be HavelIs make or equivalent.
9. PVC Conduits for TV & telephone shall be provided.
CUPBOARDS
One cupboard shall be provided in each bedroom and kitchen
KE Devas Forte : A Premier Residential Project on Alandur, Chennai.
Looking for a luxury home in Chennai? KE Devas Forte , situated off Alandur, is a landmark residential project offering modern living spaces with eco-friendly features. Spread across acres , this development offers 18 units, including 2 BHK Apartments.
Key Highlights of KE Devas Forte .
• Prime Location: Nestled behind Wipro SEZ, just off Alandur, KE Devas Forte is strategically located, offering easy connectivity to major IT hubs.
• Eco-Friendly Design: Recognized as the Best Eco-Friendly Sustainable Project by Times Business 2024, KE Devas Forte emphasizes sustainability with features like natural ventilation, eco-friendly roofing, and electric vehicle charging stations.
• Amenities: As per Plan.
Why Choose KE Devas Forte ?.
Seamless Connectivity KE Devas Forte provides excellent road connectivity to key areas of Chennai, With upcoming metro lines, commuting will become even more convenient. Residents are just a short drive from essential amenities, making day-to-day life hassle-free.
Luxurious, Sustainable, and Convenient Living .
KE Devas Forte redefines luxury living by combining eco-friendly features with high-end amenities in a prime location. Whether you’re a working professional seeking proximity to IT hubs or a family looking for a spacious, serene home, this project has it all.
Visit KE Devas Forte Today! Find your dream home at Near Palandi Amman Temple, Alandur, Chennai, Tamil Nadu, INDIA.
. Experience the perfect blend of luxury, sustainability, and connectivity.
#1189, Nilakantha Nagar, Nayapalli, Bhubaneswar, Odisha, INDIA.
Projects in Chennai
Completed Projects |The project is located in Near Palandi Amman Temple, Alandur, Chennai, Tamil Nadu, INDIA.
Apartment sizes in the project range from 639 sqft to 807 sqft.
The area of 2 BHK apartments ranges from 639 sqft to 807 sqft.
The project is spread over an area of 1.00 Acres.
The price of 2 BHK units in the project ranges from Rs. 46.65 Lakhs to Rs. 58.91 Lakhs.