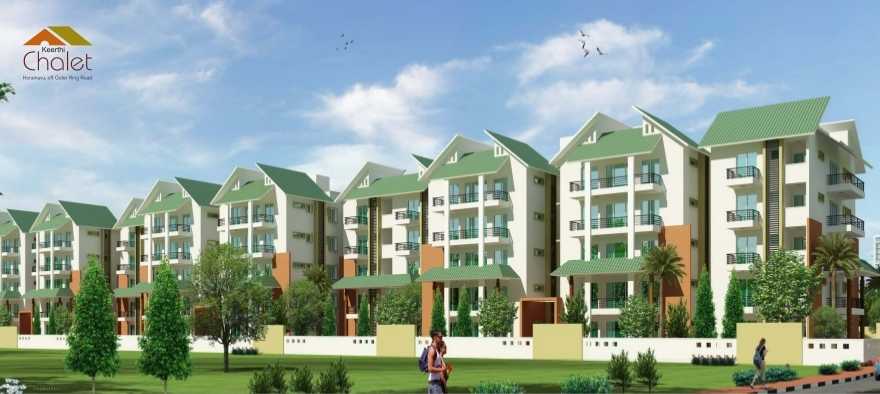By: Keerthi Estates Pvt Ltd in Banaswadi

Change your area measurement
MASTER PLAN
Structure : RCC framed structure with necessary footings and beams with cement block masonry and cement plastering.
Flooring : Vitrified tiles in living, dining, kitchen and bedrooms /anti-skid ceramic tiles in bathrooms and balconies.
Doors : Teak-wood frames for the main door with Masonite shutters and hard-wood frames for the internal doors with flush shutters.
Windows : Aluminum sliding windows with glass and MS security grill.
Toilet :Ceramic glazed tile dado up to 7 feet height, wash basin in master bed bathroom with polished granite counter top. Good quality vitreous ceramic ware for water closets and wash basins. Chromium fitting of Crabtree make or equivalent
Kitchen :Polished granite platform with stainless steel sink and drain board, dado upto 2' height in ceramic tiles.
Painting : Inner walls with plastic emulsion and outer walls with aciylic paint.
Electrical : Copper wires of Anchor make in concealed conduits with suitable points for power & lighting with modular switches. TV' & telephone points in living room & master bedroom.
Water Supply : Ample water supply tlirough BWSSB and borewelL Underground and overhead tank of suitable capacity.
Back-up power : 0.75 KV for each flat and additional back up for common lighting, pumps and lifts.
Keerthi Chalet – Luxury Apartments in Banaswadi , Bangalore .
Keerthi Chalet , a premium residential project by Keerthi Estates Pvt Ltd,. is nestled in the heart of Banaswadi, Bangalore. These luxurious 2 BHK and 3 BHK Apartments redefine modern living with top-tier amenities and world-class designs. Strategically located near Bangalore International Airport, Keerthi Chalet offers residents a prestigious address, providing easy access to key areas of the city while ensuring the utmost privacy and tranquility.
Key Features of Keerthi Chalet :.
. • World-Class Amenities: Enjoy a host of top-of-the-line facilities including a 24Hrs Backup Electricity, Badminton Court, Basket Ball Court, Cafeteria, Club House, Gated Community, Gym, Health Facilities, Indoor Games, Intercom, Landscaped Garden, Maintenance Staff, Play Area, Pucca Road, Rain Water Harvesting, Security Personnel, Swimming Pool and Wifi Connection.
• Luxury Apartments : Choose between spacious 2 BHK and 3 BHK units, each offering modern interiors and cutting-edge features for an elevated living experience.
• Legal Approvals: Keerthi Chalet comes with all necessary legal approvals, guaranteeing buyers peace of mind and confidence in their investment.
Address: Banaswadi, Bengaluru, Karnataka, INDIA..
# 8-2-120/86/1, 4th Floor, Keerthi Pride Towers, Road No. 2, Banjara Hills, Hyderabad - 500034, Telangana, INDIA.
The project is located in Banaswadi, Bengaluru, Karnataka, INDIA.
Apartment sizes in the project range from 1260 sqft to 1520 sqft.
The area of 2 BHK apartments ranges from 1260 sqft to 1265 sqft.
The project is spread over an area of 5.58 Acres.
The price of 3 BHK units in the project ranges from Rs. 58.3 Lakhs to Rs. 59.28 Lakhs.