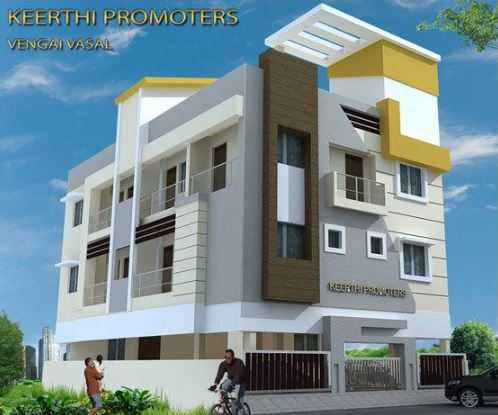By: Keerthi Promoters in Vengaivasal

Change your area measurement
FOUNDATION:-
Footing shall be as per structural drawings.
STRUCTURE:-
R.C.C.Framed structure with columns beams and slabs.
WALLS:-
External walls of 9" thick burnt clay bricks in cement mortar.
Internal partition walls of 4 ½ inch thick burnt clay bricks in Cement mortar.
PLASTERING:-
All internal and external walls plastered in cement mortar.
FLOORING:-
Living , Dining room, Bed rooms and kitchen will be quality (2x2) size vitrified tiles.
Wash area balconies and Stair case will be anti skid (2x2) size Semi vitrified tiles.
JOINERIES:-
MainDoor:- Complete teak wood frame with readymade teak door with Ornamental work with melamine polishing, Brass hinges, Night latch, Safety chain, door view, Tower bolts and locks.
BED ROOM & KITCHEN DOORS:-
Teak wood frames with Imported Skin flush doors and paint finished both sides.
Two lever locks and SS hinges of good quality.
TOILET & SERVICE DOORS:-
Teak wood frames with FRP flush shutters.
WINDOWS:-
UPVC window frames with glazed shutters.
MS grills of standard design.
MS Hinges of good quality.
VENTILATORS:-
Teak wood frames or UPVC with glazed louvers.
MS Grills of standard design.
Exhaust fan provision.
KITCHEN:-
2'-0" Platform with black granite top.
Stainless steel sinks.
RCC loft opening in kitchen.
One shelf with cuddapah slabs.
Glazed tiles up to a height of 2 feet above platform.
TOILETS:-
European model closet from Parry Ware/ Hind ware / Cera in all toilets. (Builder choice based on availability).
Provision for wash basin .
Designed glazed tiles up to 7 feet height.
Ceramic tiles/Anti-skid tiles flooring.
Half turn C.P. fitting from Metro / Waterman / Plumber / Nik will be provided. (Builder choice based on availability).
Concealed plumbing with standard fittings.
BED ROOMS:-
Open Shelf with 1'9" wide Loft above 7 feet level.
A/C provision for all bedrooms.
ELECTRICALS:-
Modular switches from Anchor / Siemens / Litaski (Builder choice based on availability).
MCB (Miniature Circuit Breaker) systems
TV and telephone cable provision in living and master bed
Using finolex/Kundan/v.guard /orbit wire (Builder choice based on availability).
Three phase copper wiring.
7/20 wiring for A/C and heater points.
3/20 wiring for distribution(for circuit earth).
1/18 wiring for lighting.
flush mounted type modular switches & sockets.
PAINTING:-
Living, Dining and Bedroom walls will be coated with putty And finished with Emulsion paint.
Ceiling will be finished with ultra white emulsion paint.
Other internal walls will be finished with emulsion paint.
Grills finished with enamel paint.
Exterior wall paints as per Architectural Design.
COMMON AMENITIES:-
Overhead tank of required capacity will be provided and Provision for bore well And metro water.
One sump for metro water storage will be provided.
Terrace flooring will be of weathering coarse and pressed clay tiles.
Paved drive-way with rain water collection channel.
MS gates in location as per architectural design.
Compound wall with decorative lights as per architectural design.
Keerthi Naviyas Sarumathi: Premium Living at Vengaivasal, Chennai.
Prime Location & Connectivity.
Situated on Vengaivasal, Keerthi Naviyas Sarumathi enjoys excellent access other prominent areas of the city. The strategic location makes it an attractive choice for both homeowners and investors, offering easy access to major IT hubs, educational institutions, healthcare facilities, and entertainment centers.
Project Highlights and Amenities.
This project, spread over 0.10 acres, is developed by the renowned Keerthi Promoters. The 5 premium units are thoughtfully designed, combining spacious living with modern architecture. Homebuyers can choose from 2 BHK and 3 BHK luxury Apartments, ranging from 766 sq. ft. to 1022 sq. ft., all equipped with world-class amenities:.
Modern Living at Its Best.
Floor Plans & Configurations.
Project that includes dimensions such as 766 sq. ft., 1022 sq. ft., and more. These floor plans offer spacious living areas, modern kitchens, and luxurious bathrooms to match your lifestyle.
For a detailed overview, you can download the Keerthi Naviyas Sarumathi brochure from our website. Simply fill out your details to get an in-depth look at the project, its amenities, and floor plans. Why Choose Keerthi Naviyas Sarumathi?.
• Renowned developer with a track record of quality projects.
• Well-connected to major business hubs and infrastructure.
• Spacious, modern apartments that cater to upscale living.
Schedule a Site Visit.
If you’re interested in learning more or viewing the property firsthand, visit Keerthi Naviyas Sarumathi at No.142, 1st Cross Street, Sudarsana Prasad Avenue, Vengaivasal, Chennai, Tamil Nadu, INDIA.. Experience modern living in the heart of Chennai.
Flat F2 - Keerthi Muruga's, 8-B Kamakodi Nagar Main Road, Kamakodi Nagar, Pallikaranai, Chennai - 600100, Tamil Nadu, INDIA.
Projects in Chennai
Completed Projects |The project is located in No.142, 1st Cross Street, Sudarsana Prasad Avenue, Vengaivasal, Chennai, Tamil Nadu, INDIA.
Apartment sizes in the project range from 766 sqft to 1022 sqft.
The area of 2 BHK apartments ranges from 766 sqft to 965 sqft.
The project is spread over an area of 0.10 Acres.
Price of 3 BHK unit in the project is Rs. 41.14 Lakhs