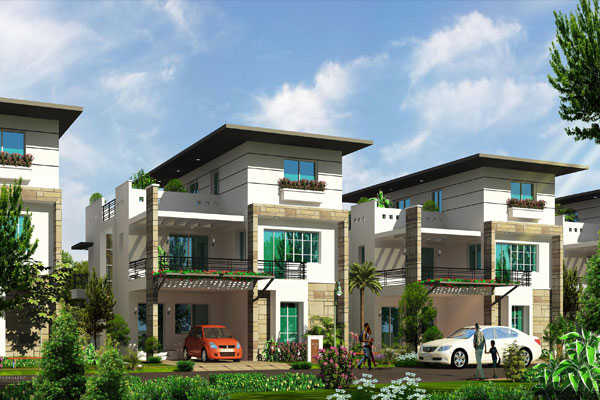



Change your area measurement
MASTER PLAN
FRAME WORK :R.C.C. framed Structure
SUPER STRUCTURE: Solid Cement Blocks
WINDOWS :Aluminium 3track windows.
DOORS: Main Door in Solid Teak Wood & Flush door shutter with teak Veneer, Internal Doors-Teak Wood Frame and Flush Door with Teak Veneer and one side Teak veneer flush door for bathrooms.
WINDOWS:UPVC Windows.
FLOORING : Italian Marble Flooring, Skirting in living & dining areas. Wooden flooring in multipurpose and master bed room and premium vitrified tiles in other bed rooms. Anti-Skid Ceramic Tile Flooring in Toilets, Balconies and utility areas. Paver Blocks for car portico area of Ultra tiles or equivalent.
KITCHEN: Granite Counter with Ceramic Tile dado up to 2’above Counter & stainless steel sink (Single Bowl single Drain), Ceramic tile cladding in the wash area.
WALL FINISHES : All interior walls with smooth with smooth finish & Acrylic emulsion Paint over Birla / JK Cement Putty. All Exterior walls with cement based exterior paint of Apex or Equivalent on two coats of putti.
TOILET / BATHS : European WC’s wash basin of Kohler or Equivalent make. Toilet accessories of Kohler continental or equivalent make. Provision for shower panels in toilets as per Design/ glass partition.
POWER : Concealed copper wiring of standard make Power flex in all necessary areas. Electrical fittings & fixer of Legrand/Anchor / Roma / equivalent make. Provision for electric chimney in Kitchen, exhaust fans in kitchen & Bathrooms. Provision for Split A.C.units in Ground Floor, living room & all Bedrooms.
COMMUNICATIONS :Telephone & internet points in all bedrooms, living & dining rooms.
CABLE :Provision for cable T.V. in living room and all bedrooms
GENERATOR / D.G.BACKUP :Stand –by power for common amenities. Total DG Power Back up for each individual
WATER :24 –hours water supply through centralized hydro Pneumatic system and WTP, STP for sewer treatment
COMMON SERVICES :Power Back up for Street Lighting. Concealed underground cabling for power & communication. Concealed underground water supply for total town ship. Community maintenance by dedicated agency to handle landscaping, garbage and services.
Keerthi Westwinds is located in Hyderabad and comprises of thoughtfully built Residential Villas. The project is located at a prime address in the prime location of Manchirevula. Keerthi Westwinds is designed with multitude of amenities spread over 10.00 acres of area.
Location Advantages:. The Keerthi Westwinds is strategically located with close proximity to schools, colleges, hospitals, shopping malls, grocery stores, restaurants, recreational centres etc. The complete address of Keerthi Westwinds is Narsingi, Manchirevula, Hyderabad-500089, Telangana, INDIA..
Builder Information:. Keerthi Estates Pvt Ltd is a leading group in real-estate market in Hyderabad. This builder group has earned its name and fame because of timely delivery of world class Residential Villas and quality of material used according to the demands of the customers.
Comforts and Amenities:. The amenities offered in Keerthi Westwinds are Billiards, Club House, Conference room, Guest House, Gym, Jogging Track, Landscaped Garden, Library, Play Area, Senior Citizen Park, Swimming Pool and Table Tennis.
Construction and Availability Status:. Keerthi Westwinds is currently completed project. For more details, you can also go through updated photo galleries, floor plans, latest offers, street videos, construction videos, reviews and locality info for better understanding of the project. Also, It provides easy connectivity to all other major parts of the city, Hyderabad.
Units and interiors:. The multi-storied project offers an array of 4 BHK Villas. Keerthi Westwinds comprises of dedicated wardrobe niches in every room, branded bathroom fittings, space efficient kitchen and a large living space. The dimensions of area included in this property vary from 4630- 4700 square feet each. The interiors are beautifully crafted with all modern and trendy fittings which give these Villas, a contemporary look.
# 8-2-120/86/1, 4th Floor, Keerthi Pride Towers, Road No. 2, Banjara Hills, Hyderabad - 500034, Telangana, INDIA.
The project is located in Narsingi, Manchirevula, Hyderabad-500089, Telangana, INDIA.
Villa sizes in the project range from 4630 sqft to 4700 sqft.
The area of 4 BHK apartments ranges from 4630 sqft to 4700 sqft.
The project is spread over an area of 10.00 Acres.
3 BHK is not available is this project