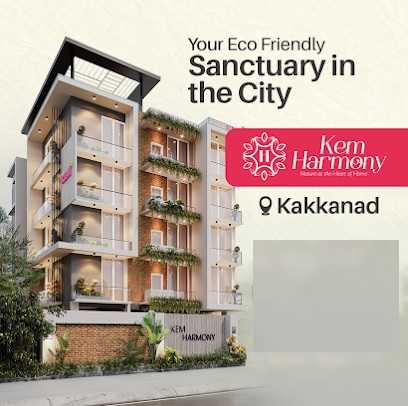
Change your area measurement
MASTER PLAN
Locks and accessories
Electrical switches and boxes : Three phase wiring
Plumbing and sanitary
Plastering
Electrical points per rooms
Living
Dining
Bedroom (for each bedroom)
Kitchen
Toilet
Balcony
Painting
Tiling
KEM Harmony – Luxury Living on Pallikkara, Kochi.
KEM Harmony is a premium residential project by KEM Builders & Developers, offering luxurious Apartments for comfortable and stylish living. Located on Pallikkara, Kochi, this project promises world-class amenities, modern facilities, and a convenient location, making it an ideal choice for homeowners and investors alike.
This residential property features 16 units spread across 4 floors, with a total area of 0.11 acres.Designed thoughtfully, KEM Harmony caters to a range of budgets, providing affordable yet luxurious Apartments. The project offers a variety of unit sizes, ranging from 900 to 900 sq. ft., making it suitable for different family sizes and preferences.
Key Features of KEM Harmony: .
Prime Location: Strategically located on Pallikkara, a growing hub of real estate in Kochi, with excellent connectivity to IT hubs, schools, hospitals, and shopping.
World-class Amenities: The project offers residents amenities like a 24Hrs Water Supply, 24Hrs Backup Electricity, CCTV Cameras, Compound, Covered Car Parking, Entrance Gate With Security Cabin, Fire Safety, Intercom, Landscaped Garden, Lawn, Lift, Recreation, Security Personnel, Vastu / Feng Shui compliant, Waste Management and Sewage Treatment Plant and more.
Variety of Apartments: The Apartments are designed to meet various budget ranges, with multiple pricing options that make it accessible for buyers seeking both luxury and affordability.
Spacious Layouts: The apartment sizes range from from 900 to 900 sq. ft., providing ample space for families of different sizes.
Why Choose KEM Harmony? KEM Harmony combines modern living with comfort, providing a peaceful environment in the bustling city of Kochi. Whether you are looking for an investment opportunity or a home to settle in, this luxury project on Pallikkara offers a perfect blend of convenience, luxury, and value for money.
Explore the Best of Pallikkara Living with KEM Harmony?.
For more information about pricing, floor plans, and availability, contact us today or visit the site. Live in a place that ensures wealth, success, and a luxurious lifestyle at KEM Harmony.
Vadakkumcheril Building, 348 / M, Opp. Govt. Hospital, Pallikkara, Kakkanadu, Kochi, INDIA.
The project is located in Sy No 418/1B, R-78/3-2-3-14, Kakkanad Pallikara Rd, Pallikkara, Kakkanad, Kochi, Kerala 683565, INDIA.
Flat Size in the project is 900
Yes. KEM Harmony is RERA registered with id K-RERA/PRJ/ERN/088/2025 (RERA)
The area of 2 BHK units in the project is 900 sqft
The project is spread over an area of 0.11 Acres.
Price of 2 BHK unit in the project is Rs. 41 Lakhs