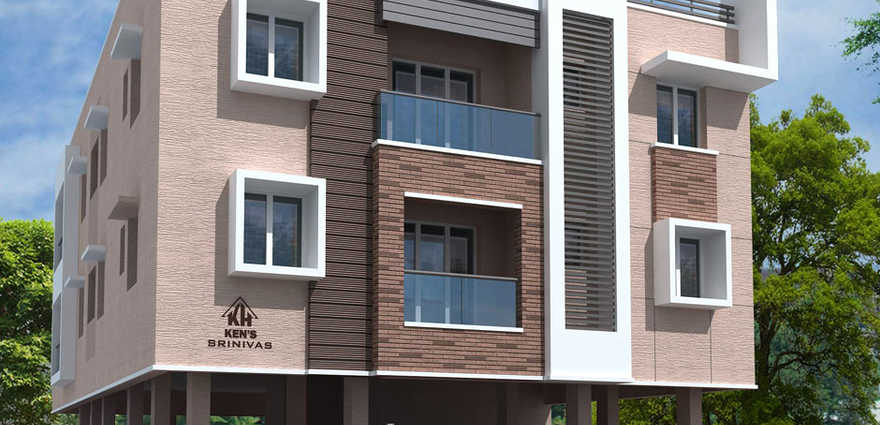By: Ken Home Promoters in Adambakkam

Change your area measurement
MASTER PLAN
Foundation - Framed structure with columns and beams.
Super structure - RCC columns, brick walls with smooth plastering and wall putty with Emulsion Paint.
Flooring - Vitrified Tiles (2' x 2') for Living / Dining. Bedrooms, Kitchen and Bathrooms will have ceramic flooring.
Kitchen - Kitchen with jet black granite slab with edge polish and stainless steel sink (36" x 18"). Diamond / Parryware or equivalent. Ceramic tiles above the kitchen platform to height of 2'0".
Joinery - Main Door - Teak wood panel with varnish. Other Doors - Teak wood frame with flush doors with duly painted and Windows - Teak wood frames with glass shutters duly painted.
Electrical - 3 phase connection for all flats, modular switches, required TV, light, fan, plug points and Split A/c points in bedrooms and living / dining.
Toilet - Ceramic skirting. 7'0" height. Sanitary fittings - Parryware (regular colours), CP fittings - Jaguar / Marc (continental).
Cupboards - RCC loft, Niche for wardrobes (if required)
General - Lift, marble / granite floored lobby, security intercom, Borewell, Underground water sump, overhead tank with pumps, compound wall with appropriate gates and lighting.
Kens Srinivas : A Premier Residential Project on Adambakkam, Chennai.
Looking for a luxury home in Chennai? Kens Srinivas , situated off Adambakkam, is a landmark residential project offering modern living spaces with eco-friendly features. Spread across 0.07 acres , this development offers 6 units, including 2 BHK and 3 BHK Apartments.
Key Highlights of Kens Srinivas .
• Prime Location: Nestled behind Wipro SEZ, just off Adambakkam, Kens Srinivas is strategically located, offering easy connectivity to major IT hubs.
• Eco-Friendly Design: Recognized as the Best Eco-Friendly Sustainable Project by Times Business 2024, Kens Srinivas emphasizes sustainability with features like natural ventilation, eco-friendly roofing, and electric vehicle charging stations.
• World-Class Amenities: 24Hrs Backup Electricity, CCTV Cameras, Covered Car Parking, Intercom, Lift, Rain Water Harvesting, Security Personnel and Water Storage.
Why Choose Kens Srinivas ?.
Seamless Connectivity Kens Srinivas provides excellent road connectivity to key areas of Chennai, With upcoming metro lines, commuting will become even more convenient. Residents are just a short drive from essential amenities, making day-to-day life hassle-free.
Luxurious, Sustainable, and Convenient Living .
Kens Srinivas redefines luxury living by combining eco-friendly features with high-end amenities in a prime location. Whether you’re a working professional seeking proximity to IT hubs or a family looking for a spacious, serene home, this project has it all.
Visit Kens Srinivas Today! Find your dream home at Plot No.5, Old No:2, New No:3, South Sector, 1st Street, Adambakkam, Chennai, Tamil Nadu, INDIA.. Experience the perfect blend of luxury, sustainability, and connectivity.
The policy of KEN HOME PROMOTERS team is to provide good quality housing in improved neighborhoods with all affordable modern amenities. The projects are and will be in proximity to Educational Institutions, Health Care Centers, Super Markets, Entertainment etc., KEN HOME PROMOTERS has identified through its wide knowledge, the growing demand for housing in Chennai and especially in the developing areas, where there are new and growing industries. In the process of growth and change in the property map, KEN HOME PROMOTERS have created a brand name that stands for reliability, high professional standards and long-lasting customer relationships
Old No.3, New No.67, Valluvar Salai, Arumbakkam, Chennai, Tamil Nadu, INDIA.
Projects in Chennai
Completed Projects |The project is located in Plot No.5, Old No:2, New No:3, South Sector, 1st Street, Adambakkam, Chennai, Tamil Nadu, INDIA.
Apartment sizes in the project range from 780 sqft to 1254 sqft.
The area of 2 BHK apartments ranges from 780 sqft to 900 sqft.
The project is spread over an area of 0.07 Acres.
Price of 3 BHK unit in the project is Rs. 90.29 Lakhs