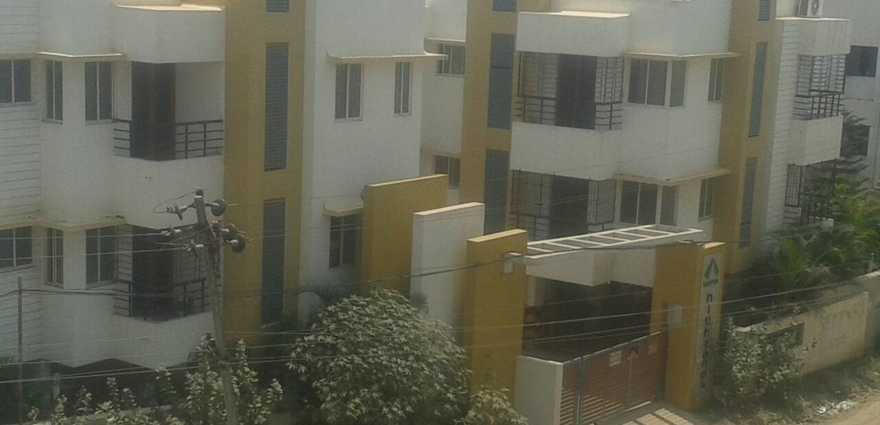
Change your area measurement
MASTER PLAN
Structure -
RCC framed Structure with concrete blocks paneled walls
Flooring -
Living and Dining - Vitrified Tiles
Kitchen and Bedrooms - Vitrified Tiles
Balconies - Ceramic Tiles
Common Areas - Vetrified tiles (as per Architects Design)
Bathroom - Anti Skid Ceramic Tiles
Wash Area - Creamic Tiles
Doors -
Main Doors - O.S.T. finished flush door with Varnish finish, Lock, Door eye, handle will be provided for the main
door
Bed Room Doors - Water Proof Flush Door (painted on both sides)
Bathroom Doors - P.V.C. Doors (High Quality)
Balcony Doors - Water Proof Flush Doors with Hinges, Handles, Tower bolt, Door stopper in Steel / Aluminium Powder coated will be provided
Windows -
Anodised Aluminium frame with glazed sliding shutters with MS grills
Kitchen -
Cooking platform with black granite top and one single bowl stainless steel sink
Wall dado upto 2 ft height for the counter area
Toilets -
Wall dado with Ceramic glazed tiles upto 7 ft height. Provision for Geyser. Plain color sanitary ware and Chrome plated plumbing fixtures.
Electricals -
Concealed wiring using multi - strand copper wire.
All internal circuits in PVC tubes with ISI mark.
ISI mark quality wiring will be used for the entire building
Switches with ISI mark quality
Telephones & Television points in Living
Three phase connection with independent meters in each dwelling
AC provision in Master Bed room
One Fridge point in Dining
One Exhaust Fan Point Provision in Kitchen
Wate Supply -
Borewell water for common usages and One sump for Corporation water connected to Kitchen only
Painting -
Interior Walls - Putty with emulsion Paint coat
Exterior Walls - 2 Coats of Cement Paint
Kesairya Highlands : A Premier Residential Project on Urapakkam, Chennai.
Looking for a luxury home in Chennai? Kesairya Highlands , situated off Urapakkam, is a landmark residential project offering modern living spaces with eco-friendly features. Spread across 0.77 acres , this development offers 36 units, including 1 BHK, 2 BHK and 3 BHK Apartments.
Key Highlights of Kesairya Highlands .
• Prime Location: Nestled behind Wipro SEZ, just off Urapakkam, Kesairya Highlands is strategically located, offering easy connectivity to major IT hubs.
• Eco-Friendly Design: Recognized as the Best Eco-Friendly Sustainable Project by Times Business 2024, Kesairya Highlands emphasizes sustainability with features like natural ventilation, eco-friendly roofing, and electric vehicle charging stations.
• World-Class Amenities: 24Hrs Backup Electricity, CCTV Cameras, Covered Car Parking, Gated Community, Gym, Landscaped Garden, Lift, Play Area, Rain Water Harvesting, Security Personnel, Tennis Court and Waste Management.
Why Choose Kesairya Highlands ?.
Seamless Connectivity Kesairya Highlands provides excellent road connectivity to key areas of Chennai, With upcoming metro lines, commuting will become even more convenient. Residents are just a short drive from essential amenities, making day-to-day life hassle-free.
Luxurious, Sustainable, and Convenient Living .
Kesairya Highlands redefines luxury living by combining eco-friendly features with high-end amenities in a prime location. Whether you’re a working professional seeking proximity to IT hubs or a family looking for a spacious, serene home, this project has it all.
Visit Kesairya Highlands Today! Find your dream home at Near Deva Annai School, Urapakkam, Chennai, Tamil Nadu, INDIA.. Experience the perfect blend of luxury, sustainability, and connectivity.
Plot no.1, Rajmohan Nagar, Laxmipuram Extension, Tambaram West, Chennai - 600045, Tamil Nadu, INDIA.
Projects in Chennai
Completed Projects |The project is located in Near Deva Annai School, Urapakkam, Chennai, Tamil Nadu, INDIA.
Apartment sizes in the project range from 550 sqft to 1307 sqft.
The area of 2 BHK apartments ranges from 830 sqft to 1020 sqft.
The project is spread over an area of 0.77 Acres.
The price of 3 BHK units in the project ranges from Rs. 37.84 Lakhs to Rs. 45.74 Lakhs.