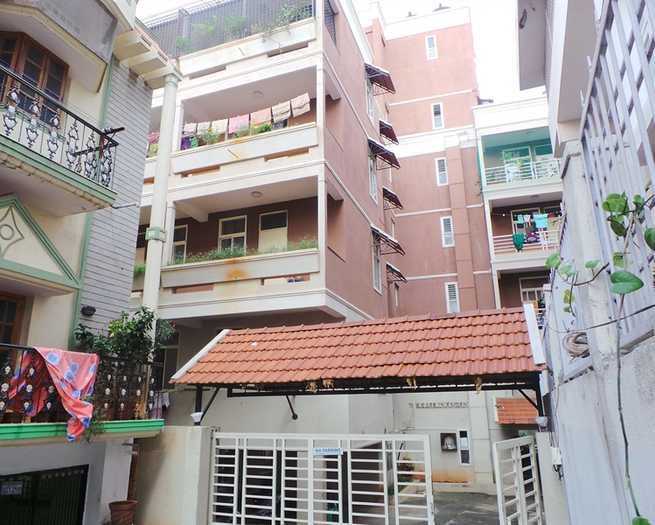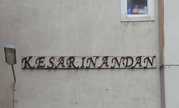By: Maxcons in Nagarbhavi


Change your area measurement
SPECIFICATIONS
STRUCTURE:
The Building will be of RCC framed structure.
WALLS:
All external walls will be of 6" solid concrete blocks and internal walls in 4" solid concrete/B.B.walls having cemented plaster on both sides.
BALCONY:
R.C.C Balustrade/tubular M.S. hand rail painted with enamel paint
KITCHEN:
Cooking platform in kitchen with top polished black granite and 2' dadooing over the cooking platform with ceramic tiles, Sink will be of stainless steel with drain board, electrical wiring for exhaust fan, 2 nos. heating points, plumbing for instant geyser, one 5 Amps power point in kitchen.
WINDOWS:
Aluminum Sliding Windows.
DOORS:
Main entrance door will be Good quality Imported Timber wood. Other internal doors Sal wood frames with block board shutters. Mortice locks will be provided for all the doors except bath room doors which will be provided with bath room mortice locks.
FLOORING:
Vitrified or equivalent of large slabs in living/dining bedrooms and passage areas to 16”x16”.
TOILETS:
The bathroom walls will be lined with glazed tiles 4" X 8" or 6" X 8" upto the 7' level of Ventilators. All toilets will be provided with colored fittings. Flooring to toilets with ceramic tiles 12”x12”, 8”x8”.
ELECTRICAL:
All apartments will have a single phase supply with heating points in kitchen and bathrooms. Provision for UPS is also provided. ISI standard wires and switches will be provided.
TELEPHONE POINT:
One Telephone point is provided in living room and one bed room of each flat.
T.V POINT:
One TV Point is provided in living room as well as one bed room.
Kesari Nandan Apartment – Luxury Apartments in Nagarbhavi, Bangalore.
Kesari Nandan Apartment, located in Nagarbhavi, Bangalore, is a premium residential project designed for those who seek an elite lifestyle. This project by Maxcons offers luxurious. 2 BHK and 3 BHK Apartments packed with world-class amenities and thoughtful design. With a strategic location near Bangalore International Airport, Kesari Nandan Apartment is a prestigious address for homeowners who desire the best in life.
Project Overview: Kesari Nandan Apartment is designed to provide maximum space utilization, making every room – from the kitchen to the balconies – feel open and spacious. These Vastu-compliant Apartments ensure a positive and harmonious living environment. Spread across beautifully landscaped areas, the project offers residents the perfect blend of luxury and tranquility.
Key Features of Kesari Nandan Apartment: .
World-Class Amenities: Residents enjoy a wide range of amenities, including a 24Hrs Backup Electricity, Gated Community, Indoor Games, Intercom, Maintenance Staff, Play Area, Rain Water Harvesting and Security Personnel.
Luxury Apartments: Offering 2 BHK and 3 BHK units, each apartment is designed to provide comfort and a modern living experience.
Vastu Compliance: Apartments are meticulously planned to ensure Vastu compliance, creating a cheerful and blissful living experience for residents.
Legal Approvals: The project has been approved by BBMP, ensuring peace of mind for buyers regarding the legality of the development.
Address: Anubhava Nagar, Nagarbhavi, Bangalore, Karnataka, INDIA..
Nagarbhavi, Bangalore, INDIA.
For more details on pricing, floor plans, and availability, contact us today.
Residential Real Estate in Nagarabhavi, Bangalore – Discover Your Dream Home
Looking to buy a home in Bangalore’s rapidly developing western corridor? Nagarabhavi is one of the most sought-after residential areas in the city, offering a perfect blend of urban convenience and peaceful living. Whether you’re searching for a spacious 3 BHK apartment, an elegant independent house, or a premium villa near Nagarabhavi, this neighborhood has something for everyone.
Why Choose Nagarabhavi for Residential Living?
Types of Properties Available in Nagarabhavi
Top Residential Projects in Nagarabhavi
Some popular residential projects in the area include:
Local builder projects with competitive pricing
Whether you're a first-time homebuyer or an investor looking for high ROI, real estate in Nagarabhavi offers strong appreciation potential and a high quality of life.
Real Estate Price Trends in Nagarabhavi (2024–2025)
The average price of residential properties in Nagarabhavi ranges between ₹6,500 to ₹9,000 per sq. ft, depending on the project, builder reputation, and proximity to main roads or metro stations. With infrastructure development and metro expansion, property prices are expected to rise steadily.
255/6, 7th Main, BTM II Stage, Bangalore, Karnataka, INDIA
Projects in Bangalore
Completed Projects |The project is located in Anubhava Nagar, Nagarbhavi, Bangalore, Karnataka, INDIA.
Apartment sizes in the project range from 937 sqft to 1439 sqft.
The area of 2 BHK units in the project is 937 sqft
The project is spread over an area of 1.00 Acres.
Price of 3 BHK unit in the project is Rs. 86.34 Lakhs