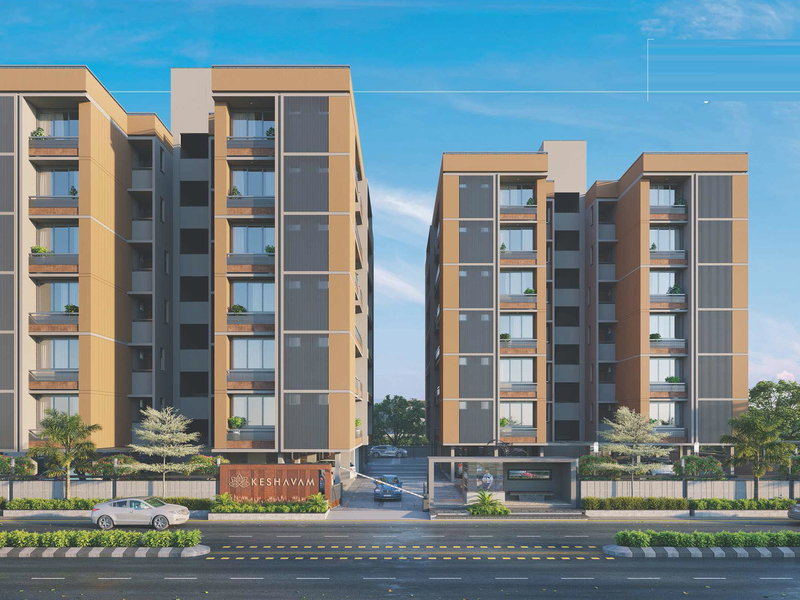



Change your area measurement
MASTER PLAN
STRUCTURE
R C. C. frame Structure. Structure design as per IS code considering earthquake resistance.
WALL
All internal watts will be finished with putty over mala plaster. All external wall will be finished with double coat mala Plaster with texture finish,
PLUMBING
Concealed plumbing with premium quality pipes and fittings for continuous water supply. a common borewell.
FLOOR FINISH
Premium quality designer vitrified tiles in drawing room dining area with kitchen and bedroom area.
TOILETS
Full covered elegantly designed toilets with designer tiles and colour coordinated sanitary ware.
ELECTRIFICATION
Concealed copper wiring with an adequate number of electrical points & branded modular switches. TV point in drawing room &TV &AC Points in bedrooms.
KITCHEN
Ready to use granite finished platform with SS sink, Designer glazed tiles with dado up to beam level. Plumbing and electrical provisions for water purifier & washing Machine. Kota stones self in storeroom.
DOORS &WINDOWS
Decorative wooden polished main entrance door with brass fittings and fixtures. All other doors are flush doors. Fully/Glazed aluminum Windows with stone sill.
TERRACE
Open terrace finished with suitable waterproofing with China - mosaic flooring for heat reflection.
Keshavam Apartments : A Premier Residential Project on Randheja, Gandhinagar.
Looking for a luxury home in Gandhinagar? Keshavam Apartments , situated off Randheja, is a landmark residential project offering modern living spaces with eco-friendly features. Spread across 0.58 acres , this development offers 48 units, including 3 BHK Apartments.
Key Highlights of Keshavam Apartments .
• Prime Location: Nestled behind Wipro SEZ, just off Randheja, Keshavam Apartments is strategically located, offering easy connectivity to major IT hubs.
• Eco-Friendly Design: Recognized as the Best Eco-Friendly Sustainable Project by Times Business 2024, Keshavam Apartments emphasizes sustainability with features like natural ventilation, eco-friendly roofing, and electric vehicle charging stations.
• World-Class Amenities: 24Hrs Water Supply, 24Hrs Backup Electricity, Basement Car Parking, CCTV Cameras, Compound, Covered Car Parking, Fire Safety, Gym, Intercom, Landscaped Garden, Lift, Play Area, Rain Water Harvesting, Security Personnel, Vastu / Feng Shui compliant and Sewage Treatment Plant.
Why Choose Keshavam Apartments ?.
Seamless Connectivity Keshavam Apartments provides excellent road connectivity to key areas of Gandhinagar, With upcoming metro lines, commuting will become even more convenient. Residents are just a short drive from essential amenities, making day-to-day life hassle-free.
Luxurious, Sustainable, and Convenient Living .
Keshavam Apartments redefines luxury living by combining eco-friendly features with high-end amenities in a prime location. Whether you’re a working professional seeking proximity to IT hubs or a family looking for a spacious, serene home, this project has it all.
Visit Keshavam Apartments Today! Find your dream home at Randheja, Gandhinagar, Gujarat, INDIA.. Experience the perfect blend of luxury, sustainability, and connectivity.
No.14B, Abhaynagar Soc., Opp. Navarang School, Naranpura, Ahmedabad, Gujarat, INDIA.
Projects in Gandhinagar
Completed Projects |The project is located in Randheja, Gandhinagar, Gujarat, INDIA.
Flat Size in the project is 1450
Yes. Keshavam Apartments is RERA registered with id PR/GJ/GANDHINAGAR/GANDHINAGAR/Others/RAA07593/231020 (RERA)
The area of 3 BHK units in the project is 1450 sqft
The project is spread over an area of 0.58 Acres.
Price of 3 BHK unit in the project is Rs. 58 Lakhs