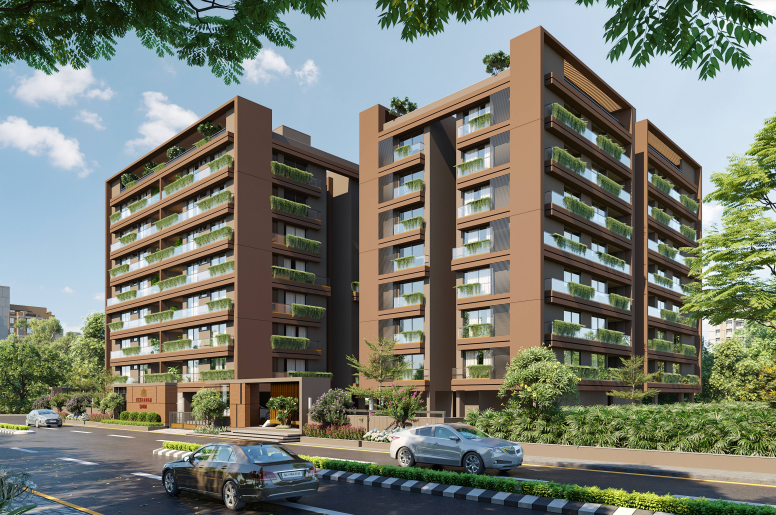



Change your area measurement
MASTER PLAN
STRUCTURE
WALL
PLUMBING
FLOOR FINISH
TOILETS
ELECTRIFICATION
KITCHEN
DOORS & WINDOWS
TERRACE
Discover Keshavam Saavi : Luxury Living in Randheja .
Perfect Location .
Keshavam Saavi is ideally situated in the heart of Randheja , just off ITPL. This prime location offers unparalleled connectivity, making it easy to access Gandhinagar major IT hubs, schools, hospitals, and shopping malls. With the Kadugodi Tree Park Metro Station only 180 meters away, commuting has never been more convenient.
Spacious 3 BHK Flats .
Choose from our spacious 3 BHK flats that blend comfort and style. Each residence is designed to provide a serene living experience, surrounded by nature while being close to urban amenities. Enjoy thoughtfully designed layouts, high-quality finishes, and ample natural light, creating a perfect sanctuary for families.
A Lifestyle of Luxury and Community.
At Keshavam Saavi , you don’t just find a home; you embrace a lifestyle. The community features lush green spaces, recreational facilities, and a vibrant neighborhood that fosters a sense of belonging. Engage with like-minded individuals and enjoy a harmonious blend of luxury and community living.
Smart Investment Opportunity.
Investing in Keshavam Saavi means securing a promising future. Located in one of Gandhinagar most dynamic locales, these residences not only offer a dream home but also hold significant appreciation potential. As Randheja continues to thrive, your investment is set to grow, making it a smart choice for homeowners and investors alike.
Why Choose Keshavam Saavi.
• Prime Location: Randheja, Gandhinagar, Gujarat, INDIA..
• Community-Focused: Embrace a vibrant lifestyle.
• Investment Potential: Great appreciation opportunities.
Project Overview.
• Bank Approval: HDFC Bank.
• Government Approval: .
• Construction Status: ongoing.
• Minimum Area: 2250 sq. ft.
• Maximum Area: 2250 sq. ft.
o Minimum Price: Rs. 60 lakhs.
o Maximum Price: Rs. 60 lakhs.
Experience the Best of Randheja Living .
Don’t miss your chance to be a part of this exceptional community. Discover the perfect blend of luxury, connectivity, and nature at Keshavam Saavi . Contact us today to learn more and schedule a visit!.
Randheja, Gandhinagar, Gujarat, INDIA.
Projects in Gandhinagar
Ongoing Projects |The project is located in Randheja, Gandhinagar, Gujarat, INDIA.
Flat Size in the project is 2250
Yes. Keshavam Saavi is RERA registered with id PR/GJ/GANDHINAGAR/GANDHINAGAR/Others/RAA09576/261221 (RERA)
The area of 3 BHK units in the project is 2250 sqft
The project is spread over an area of 0.61 Acres.
Price of 3 BHK unit in the project is Rs. 60 Lakhs