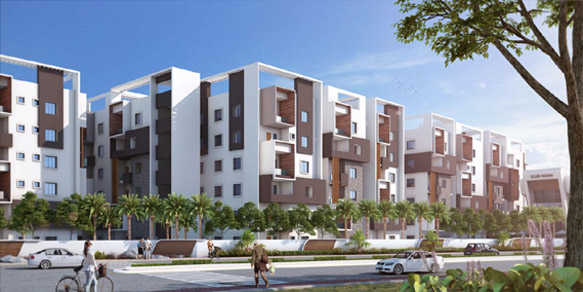By: Ketrish Developer in Nagole




Change your area measurement
MASTER PLAN
Ketrish Land Mark – Luxury Apartments in Nagole, Hyderabad.
Ketrish Land Mark, located in Nagole, Hyderabad, is a premium residential project designed for those who seek an elite lifestyle. This project by Ketrish Developer offers luxurious. 2 BHK and 3 BHK Apartments packed with world-class amenities and thoughtful design. With a strategic location near Hyderabad International Airport, Ketrish Land Mark is a prestigious address for homeowners who desire the best in life.
Project Overview: Ketrish Land Mark is designed to provide maximum space utilization, making every room – from the kitchen to the balconies – feel open and spacious. These Vastu-compliant Apartments ensure a positive and harmonious living environment. Spread across beautifully landscaped areas, the project offers residents the perfect blend of luxury and tranquility.
Key Features of Ketrish Land Mark: .
World-Class Amenities: Residents enjoy a wide range of amenities, including a 24Hrs Water Supply, 24Hrs Backup Electricity, Bank/ATM, Banquet Hall, Billiards, Cafeteria, CCTV Cameras, Club House, Covered Car Parking, Fire Safety, Gated Community, Gym, Indoor Games, Intercom, Jogging Track, Landscaped Garden, Lift, Lobby, Party Area, Play Area, Rain Water Harvesting, Senior Citizen Park, Solar lighting, Street Light, Swimming Pool, Table Tennis, Terrace Garden and Vastu / Feng Shui compliant.
Luxury Apartments: Offering 2 BHK and 3 BHK units, each apartment is designed to provide comfort and a modern living experience.
Vastu Compliance: Apartments are meticulously planned to ensure Vastu compliance, creating a cheerful and blissful living experience for residents.
Legal Approvals: The project has been approved by GHMC Approved, ensuring peace of mind for buyers regarding the legality of the development.
Address: Jaya Puri Colony, Nagole, Hyderabad, Telangana, INDIA..
Nagole, Hyderabad, INDIA.
For more details on pricing, floor plans, and availability, contact us today.
Survey No:62, Fathullaguda, Bandlaguda Nagole, Hyderabad, Telangana, INDIA.
The project is located in Jaya Puri Colony, Nagole, Hyderabad, Telangana, INDIA.
Apartment sizes in the project range from 1230 sqft to 1685 sqft.
Yes. Ketrish Land Mark is RERA registered with id P02200000084 (RERA)
The area of 2 BHK apartments ranges from 1230 sqft to 1290 sqft.
The project is spread over an area of 2.07 Acres.
The price of 3 BHK units in the project ranges from Rs. 91.64 Lakhs to Rs. 97.73 Lakhs.