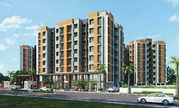By: Keval Vision Corp in New Ranip

Change your area measurement
MASTER PLAN
Structure
Wall Finish
Flooring
Kitchen
Toilet & Plumbing
Doors & Window
Electrification
Terrace
Keval Vision Ashraya9 is one of the popular residential developments in New Ranip, neighborhood of Ahmedabad. It is among the completed projects of Keval Vision Corp. It has lavish yet thoughtfully designed residences.
Project Delivery
Project is Ready to Occupy and was delivered around 2022-06-30
Opp Royal Orchid, #802, Pinnacle Business Park, Corporate Road, Prahladnagar, Ahmedabad-380051, Gujarat, INDIA.
Projects in Ahmedabad
Completed Projects |The project is located in Near Khodiyar Temple, GST Mill Compound, New Ranip, Ahmedabad, Gujarat, INDIA.
Apartment sizes in the project range from 990 sqft to 1395 sqft.
Yes. Keval Vision Ashraya9 is RERA registered with id PR/GJ/AHMEDABAD/DASKROI/AUDA/MAA01194/030118 (RERA)
The area of 2 BHK units in the project is 990 sqft
The project is spread over an area of 5.12 Acres.
The price of 3 BHK units in the project ranges from Rs. 46.8 Lakhs to Rs. 50.22 Lakhs.