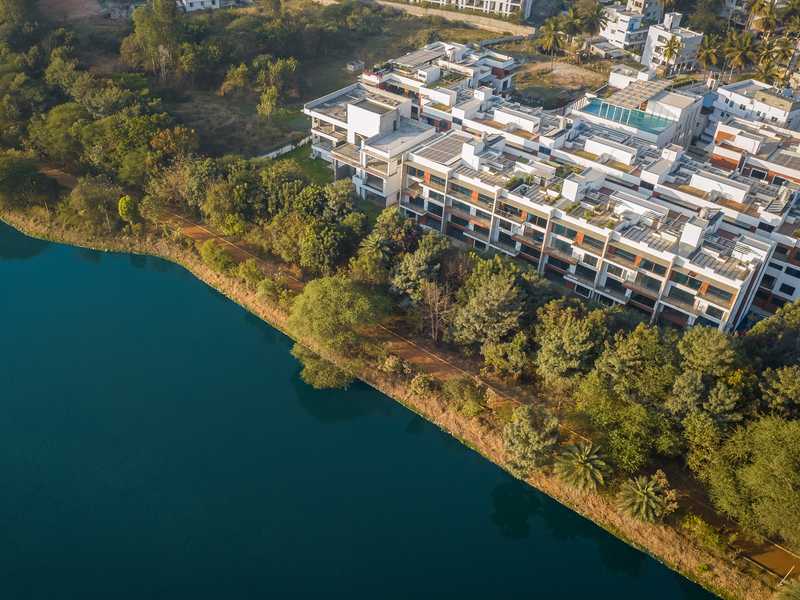By: Keya Homes in Jakkur




Change your area measurement
MASTER PLAN
GENERAL
RESIDENTIAL UNITS
TOILET: FITTING AND ACCESSORIES
DOORS & WINDOWS
ELECTRICAL
KITCHENS
FIRE SAFETY AND SECURITY SYSTEM
TELEPHONE AND DATA/BROADBAND CONNECTION
LAND SCAPE
UTILITY / SERVICES
GREEN LIVING
Rera Approved
OC Received
5 BHK Pent House 4250 Sq ft
PROJECT Summary : Keya Life by the Lake is a boutique lifestyle development with 50 handcrafted homes (10 blocks of G+3 construction with basement car park). These residences are a combination of large 4/5 BHK duplexes on a land parcel of 2.6 Acres at Jakkur, Bangalore.
We have units starting from 4088 - 5263 Sq. Ft with a private terrace or a private garden.
The making of “Life by the Lake”
Life by the Lake villaments are crafted keeping nature, design, lifestyle, and technology together.
GREEN INITIATIVES : Your homes come with fully loaded green/environment friendly initiatives. Few of them are listed below.
SUNLIGHT/VENTILATION/PRIVACY : Your home has been built on east/west orientation to make sure that you get direct sunlight half of the day and day light for the rest of the day. You would have no breach of privacy from any part of your home at our project. We have provided a full length Aluminium French window with maximum opening to ensure that you enjoy the fresh air and light in your home. The glasses of the windows are from Saint Gobain and do have high grade energy/heat efficiency.
WATER MANAGEMENT : We do understand the sensitiveness towards rationalized use of water and recycling. We have taken a step forward in this design to make this project 100% water neutral. You have a combination of STP / WTP / WWTP / UF / RO / RAINWATER HARVESTING to make sure that we reuse the water to the best possible level and have ZERO dependency on outside water.
MATERIAL/FINISHES : We have handpicked the finishes for your home as you would have done while making your home. Rest be assured to have a pleasant experience when you get to know about the ingredients of your new home.
SIGNATURE LIFESTYLE “CLUB VERDE” : You would own a dedicated 23,500 SFT “Club Verde” at your doorstep, where sports meet leisure, pampering you with five-star amenities to make your day-to-day life dynamic yet soothing. Right from indoor badminton (height as per European Standard), squash court, virtual golf simulator to a heated infinity pool, we have provided amenities for all lifestyles. The club has been designed by Ms Space Matrix; Singapore based firm having hands on experience on designing signature club houses.
HOME AUTOMATION : Your home comes with ease of usage and safety/security is ensured at the same time. We would be providing you home automation from ABB. You would have touch panel switches at your home.
The project is located in Jakkur Lake Road, Nehrunagar, Jakkur, Bangalore-560064, Karnataka, INDIA.
Villa sizes in the project range from 4074 sqft to 4490 sqft.
Yes. Keya Life By The Lake is RERA registered with id PRM/KA/RERA/1251/309/PR/210119/003787 (RERA)
The area of 4 BHK apartments ranges from 4074 sqft to 4490 sqft.
The project is spread over an area of 2.60 Acres.
3 BHK is not available is this project