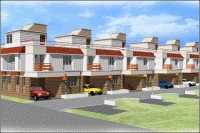By: KG Foundations Pvt Lld in Perungudi

Change your area measurement
Flat Specifications
Conduits for Cable T V point and internet for each flat to be connected from outside
Conduits for optic-fibre connectivity
Plumbing and electrical arrangements for washing machine
Security Intercom – one connection per flat
Doors and Windows
Teakwood veneered main door with teakwood frame and brass door knocker
Seasoned hard wood interior door frames and moulded skin doors
Seasoned wooden openable windows with grills
Floor
For Main entrance, Hall, dining and bedrooms: vitrified tiles or 10 mm. Thickness marble upto Rs.50/- per sq.ft. only
Ceramic tiles for all areas with 3� skirting
Wardrobe
Two open RCC wardrobes with Cuddapah shelves and lofts above for 3 bedroom flats and one open RCC wardrobe with Cuddapah shelves and loft above for 2 bedroom flats
Kitchen
Polished Black Granite Kitchen Counter
Coloured ceramic flooring and dado upto 2' height
One stainless steel sink and drainboard
One loft per kitchen
One Exhaust fan opening
One plug point each for Aquaguard Purifier, mixie, microwave and fridge
Toilets
Designer toilets with duo-coloured ceramic tiles and glazed tile dado upto 7' height
Pastel coloured sanitaryware of a standard manufacturer and chromium plated Jaguar or equivalent fittings
Specially treated water-proof bathroom door
Shower curtains in all other toilets
Table-top wash-basin in one toilet
Exhaust fan opening
Balconies & Sit-outs
French doors with Padak shutters and hardwood frames and grill
Paint
Acrylic emulsion with wall patti for drawing /dining and bedroom interiors
Cement paint for other interior and exterior walls
Main door exterior varnished
Other doors enamel painted
Electrical
Ample electrical points as follows :
Concealed copper wiring with modular switches and ample electric points as follows:
Living / Dining :
Two fan points, four wall points, one ceiling light point, three 6 Amps points, one phone point, one Television point, one call bell point and one intercom point
Bedrooms :
One fan point, two wall light points, two 6 Amps power sockets and one light point with 2 way controls. For master bedroom additional 20 Amps air conditioner point, one phone point and one Television point
Kitchen :
Two light points, one fan point, two 6 Amps power sockets, two 6/16 Amps power sockets, one exhaust fan point
Toilet :
One light point, one 6 Amps point, one exhaust fan point
Location Advantages:. The KG Crescent Vista is strategically located with close proximity to schools, colleges, hospitals, shopping malls, grocery stores, restaurants, recreational centres etc. The complete address of KG Crescent Vista is Perungudi, Chennai, Tamil Nadu, INDIA. .
Construction and Availability Status:. KG Crescent Vista is currently completed project. For more details, you can also go through updated photo galleries, floor plans, latest offers, street videos, construction videos, reviews and locality info for better understanding of the project. Also, It provides easy connectivity to all other major parts of the city, Chennai.
Units and interiors:. The multi-storied project offers an array of 3 BHK RowHouses. KG Crescent Vista comprises of dedicated wardrobe niches in every room, branded bathroom fittings, space efficient kitchen and a large living space. The dimensions of area included in this property vary from 1580- 1580 square feet each. The interiors are beautifully crafted with all modern and trendy fittings which give these RowHouses, a contemporary look.
KG Crescent Vista is located in Chennai and comprises of thoughtfully built Residential RowHouses. The project is located at a prime address in the prime location of Perungudi.
Builder Information:. This builder group has earned its name and fame because of timely delivery of world class Residential RowHouses and quality of material used according to the demands of the customers.
Comforts and Amenities:.
No.5, Bishop Wallers Avenue East, Mylapore, Chennai,Tamil Nadu, INDIA.
The project is located in Perungudi, Chennai, Tamil Nadu, INDIA.
Flat Size in the project is 1580
The area of 3 BHK units in the project is 1580 sqft
The project is spread over an area of 1.00 Acres.
Price of 3 BHK unit in the project is Rs. 5 Lakhs