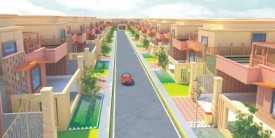By: KGR Group in Bhullanpur

Change your area measurement
MASTER PLAN
KGR City: Premium Residential Plots in Bhullanpur, Varanasi.
Experience luxury living with KGR City, offering exclusive residential Plots in the rapidly growing hub of. Bhullanpur , Varanasi . Designed by the renowned KGR Group,.
Located in the heart of Bhullanpur, this project is perfectly situated near prestigious schools, top hospitals, supermarkets, and more. KGR City is not just a home; it’s a lifestyle that offers both luxury and convenience.
Project Highlights .
Location: Bhullanpur, Varanasi, India.
Unit Sizes: Plots starting from 1200 sq ft.
Legal Approvals: NA.
Bank Approvals: All Leading Bank.
Invest in your future with KGR City and enjoy a hassle-free, luxurious lifestyle in Varanasi.
D-65/461, G.T. Road, Lahartara Crossing, Varanasi - 221103, Uttar Pradesh, INDIA.
The project is located in Bhullanpur, Varanasi, Uttar Pradesh, INDIA.
Plot Size in the project is 1200
4 BHK is not available is this project
The project is spread over an area of 1.00 Acres.
3 BHK is not available is this project