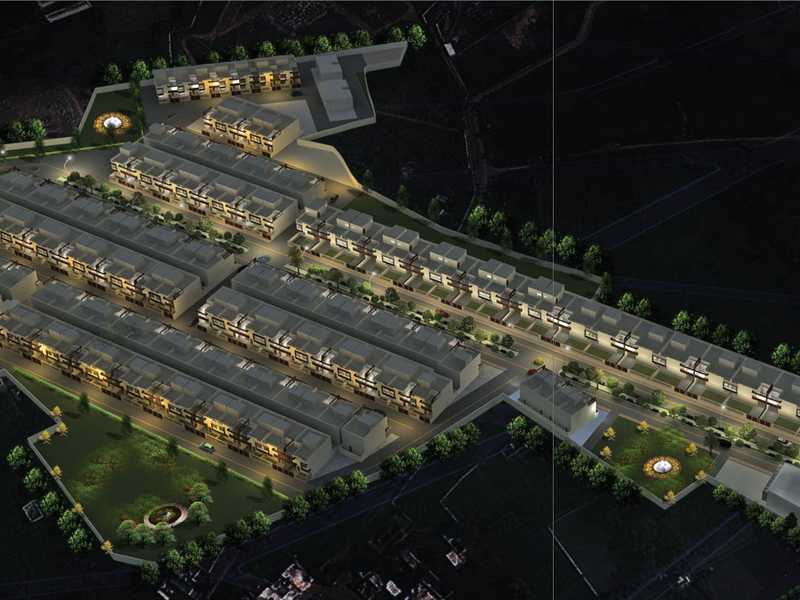



Change your area measurement
MASTER PLAN
Super Structure :
Plastering :
Flooring
Painting and Polishing
Painting and Pollishing
Windows
Doors
Kitchen
Electrical
Toilet / Sanitaryware / Plumbing
Location Advantages:. The Kherapati Dwarika is strategically located with close proximity to schools, colleges, hospitals, shopping malls, grocery stores, restaurants, recreational centres etc. The complete address of Kherapati Dwarika is Master Colony, Jhansi, Uttar Pradesh, INDIA..
Construction and Availability Status:. Kherapati Dwarika is currently completed project. For more details, you can also go through updated photo galleries, floor plans, latest offers, street videos, construction videos, reviews and locality info for better understanding of the project. Also, It provides easy connectivity to all other major parts of the city, Jhansi.
Units and interiors:. The multi-storied project offers an array of 3 BHK and 4 BHK Villas. Kherapati Dwarika comprises of dedicated wardrobe niches in every room, branded bathroom fittings, space efficient kitchen and a large living space. The dimensions of area included in this property vary from 1000- 3752 square feet each. The interiors are beautifully crafted with all modern and trendy fittings which give these Villas, a contemporary look.
Kherapati Dwarika is located in Jhansi and comprises of thoughtfully built Residential Villas. The project is located at a prime address in the prime location of Master Colony.
Builder Information:. This builder group has earned its name and fame because of timely delivery of world class Residential Villas and quality of material used according to the demands of the customers.
Comforts and Amenities:.
At the very outset we would like to introduce ourselves as one of the fast emerging real estate groups having its presence at Agra, Bhopal, Bilaspur in addition to the one at Jhansi.
The last decade has witnessed great advancements in technology, communications and infrastructure development in our country. However organised housing development in our country has been lopsided with Metro and Tier I cities having the maximum concentration of housing projects. This skewed development prompted us to venture into fulfilling the housing needs of population of Tier II and Tier III cities. We made a small beginning by constructing 40 condominiums in a tower by the name of Devshree Apartments at Agra. While the aforesaid project was going on we began accumulating lands at Jhansi, Bilaspur and Bhopal. Having tasted success with Devshree Apartments and with the backdrop of the experience gained from the aforesaid project we planned to expand our operations and develop a mini township on our landbanks at Jhansi, Bilaspur and Bhopal. While townships at Jhansi and Bhopal have already been launched, the one at Bilaspur is on the verge of being launched.
Near Mahakaleshwar Mandir, Bada Gaon Gate Baher, Pichhore Road, Dadiapura, Jhansi, Uttar Pradesh, INDIA.
Projects in Jhansi
Completed Projects |The project is located in Master Colony, Jhansi, Uttar Pradesh, INDIA.
Flat Size in the project is 3752
Yes. Kherapati Dwarika is RERA registered with id UPRERAPRJ6283 (RERA)
The area of 4 BHK units in the project is 3752 sqft
The project is spread over an area of 11.81 Acres.
The price of 3 BHK units in the project ranges from Rs. 95 Lakhs to Rs. 1.15 Crs.