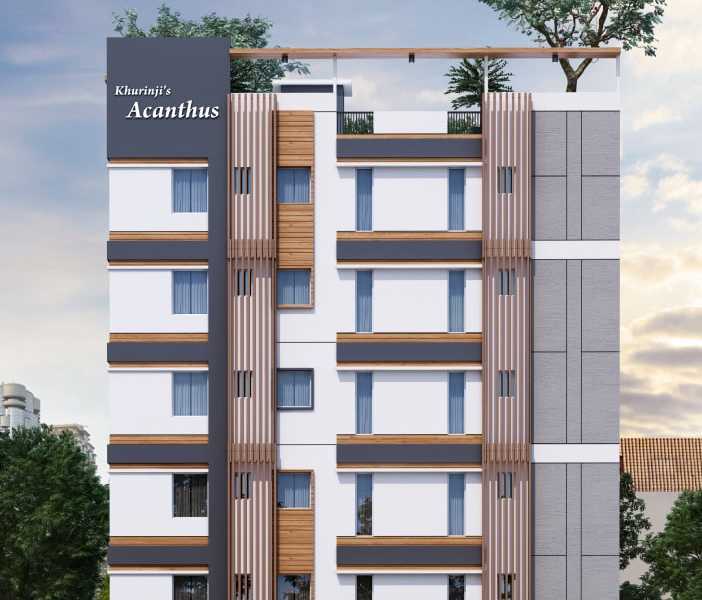



Change your area measurement
MASTER PLAN
Foundations
Super Structure
Doors & Windows
Painting
Plumbing & Sanitary
a) Inner Plumbing:
b) Outer Plumbing:
c) Sanitary & CP Fittings:
Electricity
Flooring & Wall Tiles
Kitchen
Elevator
Security
More Utillities
Khurinji Acanthus – Luxury Apartments in Madipakkam , Chennai .
Khurinji Acanthus , a premium residential project by Khurinji Homes Private Limited,. is nestled in the heart of Madipakkam, Chennai. These luxurious 3 BHK Apartments redefine modern living with top-tier amenities and world-class designs. Strategically located near Chennai International Airport, Khurinji Acanthus offers residents a prestigious address, providing easy access to key areas of the city while ensuring the utmost privacy and tranquility.
Key Features of Khurinji Acanthus :.
. • World-Class Amenities: Enjoy a host of top-of-the-line facilities including a 24Hrs Water Supply, 24Hrs Backup Electricity, CCTV Cameras, Compound, Covered Car Parking, Fire Alarm, Fire Safety, Landscaped Garden, Lift, Security Personnel, Waste Management, Fire Pit and Video Door Phone.
• Luxury Apartments : Choose between spacious 3 BHK units, each offering modern interiors and cutting-edge features for an elevated living experience.
• Legal Approvals: Khurinji Acanthus comes with all necessary legal approvals, guaranteeing buyers peace of mind and confidence in their investment.
Address: Plot no, Khurinji 's Acanthus, 120&121, Srinivasa Nagar Main Rd, Srinivasa Nagar, Ram Nagar, Madipakkam - 600091, Chennai, Tamil Nadu, INDIA..
G6, Brown Nest Apartments, # 73, Second Main Road, Gandhi Nagar, Adyar, Chennai, Tamil Nadu, INDIA
The project is located in Plot no, Khurinji 's Acanthus, 120&121, Srinivasa Nagar Main Rd, Srinivasa Nagar, Ram Nagar, Madipakkam - 600091, Chennai, Tamil Nadu, INDIA.
Apartment sizes in the project range from 1231 sqft to 1408 sqft.
Yes. Khurinji Acanthus is RERA registered with id TN/29/Building/0242/2023 dated 01/06/2023 (RERA)
The area of 3 BHK apartments ranges from 1231 sqft to 1408 sqft.
The project is spread over an area of 0.30 Acres.
The price of 3 BHK units in the project ranges from Rs. 98.48 Lakhs to Rs. 1.13 Crs.