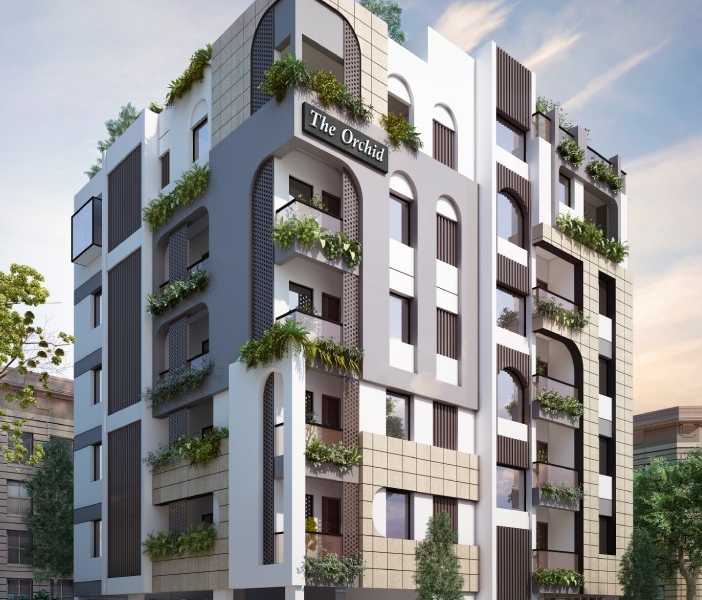



Change your area measurement
MASTER PLAN
Structure
Wall Finish
Flooring
Kitchen
Bathroom
Entrance Door
Bedroom Door
Bathroom Door
Windows
Electrical Fitting
Security System
Balcony
Other Features
Khurinji Orchid: Premium Living at Adyar, Chennai.
Prime Location & Connectivity.
Situated on Adyar, Khurinji Orchid enjoys excellent access other prominent areas of the city. The strategic location makes it an attractive choice for both homeowners and investors, offering easy access to major IT hubs, educational institutions, healthcare facilities, and entertainment centers.
Project Highlights and Amenities.
This project, spread over 0.12 acres, is developed by the renowned Khurinji Homes Private Limited. The 10 premium units are thoughtfully designed, combining spacious living with modern architecture. Homebuyers can choose from 3 BHK luxury Apartments, ranging from 1464 sq. ft. to 1521 sq. ft., all equipped with world-class amenities:.
Modern Living at Its Best.
Whether you're looking to settle down or make a smart investment, Khurinji Orchid offers unparalleled luxury and convenience. The project, launched in May-2024, is currently ongoing with an expected completion date in Sep-2026. Each apartment is designed with attention to detail, providing well-ventilated balconies and high-quality fittings.
Floor Plans & Configurations.
Project that includes dimensions such as 1464 sq. ft., 1521 sq. ft., and more. These floor plans offer spacious living areas, modern kitchens, and luxurious bathrooms to match your lifestyle.
For a detailed overview, you can download the Khurinji Orchid brochure from our website. Simply fill out your details to get an in-depth look at the project, its amenities, and floor plans. Why Choose Khurinji Orchid?.
• Renowned developer with a track record of quality projects.
• Well-connected to major business hubs and infrastructure.
• Spacious, modern apartments that cater to upscale living.
Schedule a Site Visit.
If you’re interested in learning more or viewing the property firsthand, visit Khurinji Orchid at 1st Cross St, opp. State Bank of india, Kasturba Nagar, Adyar, Chennai, Tamil Nadu 600020, INDIA.. Experience modern living in the heart of Chennai.
G6, Brown Nest Apartments, # 73, Second Main Road, Gandhi Nagar, Adyar, Chennai, Tamil Nadu, INDIA
The project is located in 1st Cross St, opp. State Bank of india, Kasturba Nagar, Adyar, Chennai, Tamil Nadu 600020, INDIA.
Apartment sizes in the project range from 1464 sqft to 1521 sqft.
Yes. Khurinji Orchid is RERA registered with id TN/29/Building/0377/2024 dated 24-05-2024 (RERA)
The area of 3 BHK apartments ranges from 1464 sqft to 1521 sqft.
The project is spread over an area of 0.12 Acres.
The price of 3 BHK units in the project ranges from Rs. 2.64 Crs to Rs. 2.81 Crs.