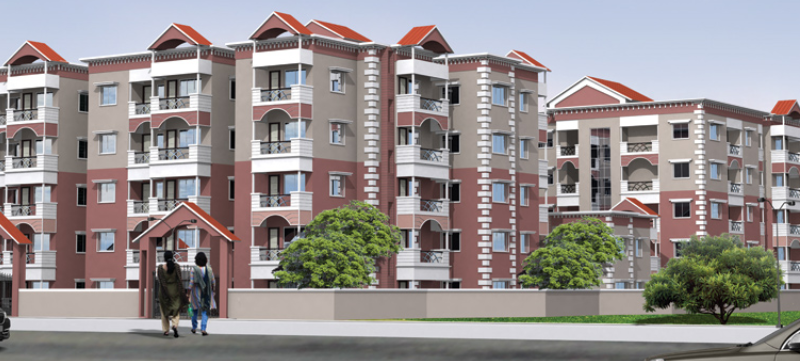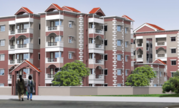

Change your area measurement
MASTER PLAN
STRUCTURE:-
RCC framed Double basement 5 structure, apartments spread from 1st to 5th Floor.
Parking is in 2 Floor Basements.
Staircase and lift connects from both basements to all the levels.
FLOORING:-
Bedrooms and living area : Premium elegant patterned vitrified tiles.
Brand: JOHNSON & JOHNSON or similar.
Kitchen / Utility / Toilet : Decorative lft x 1ft Ceramic Anti-skid/Matt Tiles.
Brand: SWASTIK tiles or Equivalent.
WALLS:-
All interior wall faces & ceilings : Plastered smoothly and painted in 2 layers of Putty 1 layer of Primer 2 coats of acrylic Emulsion paint: All of BERGER Brand.
Kitchen: The dado over kitchen counter is of vitrified tile 600X600 mm/ceramic tile up to 600 mm ht. ( 2'0")
Toilet: Dado of 7' height decorative ceramic tiles of minimum size 12x18
Exterior Fascia of Building : These are plastered with white cement wash and then painted with acrylic based paint and textured surfaces in selective places as per Architect's design to give an elegant look. MAKE : BERGER.
FIXTURES Et FITTINGS:-
Main door: Sal Wood/Granite frame with Flush Wood Door and Decorative teak veneer including good quality hinges, lock and handle .
Bed room doors/Toilet/Dining Balconies etc: Engineered wooden door frame/ shutter including good quality hinges, lock and handle.
WINDOWS:-.
Heavy gauged, Galvanised Alluminium Window with glazed, hinged shutters and M.S Grills with Granite Sill. Make: HINDALCO OR SIMILAR.
VENTILATORS:-
Heavy gauged, aluminum with glazed, hinged ventilators with provision for exhaust fan.
MASTER BEDROOM TOILET:-
HINDWARE/JAQUAR/PARRYWEAR or equivalent premium quality CP fittings and HINDWARE/JAQUAR/PARRYWEAR or equivalent premium quality sanitary fixtures.
Shower area with HEAD ROSE / RAIN SHOWER, wall mixture/ diverter.
GRANITE / MARBLE counter wash basin, with bottle trap, mirror and towel rail.
WALL MOUNTED EWC, it includes seat cover, flush valve (button type) and health faucet.
OTHER TOILETS:-
HINDWARE/JAQUAR/PARRYWEAR premium quality or equivalent CP fittings and HINDWARE/JAQUAR/PARRYWEAR premium quality or equivalent sanitary fixtures.
Shower area with HEAD ROSE / RAIN SHOWER , WALL MIXTURE/DIVERTER.
wash basin, with bottle trap, mirror and towel rail.
WALL MOUNTED EWC, it includes seat cover, flush valve (button type) and health faucet.
KITCHENS & DINING:-
Kitchen counter top of highly polished bull nosed granite, NIRALI OR EQUIVALENT STAINLESS STEEL SINK ( Double bowl, single drain) In dining area, granite/marble counter wash basin, face mirror and decorative ceramic tiles upto 3 ft above the wash basin.
UTILITY:-
Water outlet provision for washing machine and good quality long body pillar cock with dado of ceramic tiles upto 3ft. height.
ELECTRICAL:-
Best quality cables/ wiring through PVC conduits concealed in walls and ceilings.
Light points, fan/ exhaust points, power poini call bell point, TV points, telephone points.
A/C point in master bedroom .
Provision of dummyA/C Points for other bedrooms.
Total concealed electrical wiring for all the rooms provided with electrolytic copper conductors.
The electrical room will have panel boards, meters etc, as per CESCO norms. Each 3 Bed Apt. to have 6000w power supply and 2 Bed Apt. to have 3000w power supply.
TV/ TELEPHONE POINTS:-
One outlet for TV, Telephone and provision for cable TV connection in the living area.
ELEVATORS:-
Hi-speed automatic lift with designer finishes car cabin.
D.G. Backup for common area lighting, pumps, lifts and 600W back up to each flat.
INTRA COMMUNICATION SYSTEM:-
Intra-communication system provided in each apartment which is connected to the security cabin and other apartments.
HITECH SECURITY:-
Integrated security for each apartment. 24 hour total CCtv Coverage.
Khushi Harmony – Luxury Apartments in Palasuni, Bhubaneswar.
Khushi Harmony, located in Palasuni, Bhubaneswar, is a premium residential project designed for those who seek an elite lifestyle. This project by Khushi Realcon Private Limited offers luxurious. 2 BHK and 3 BHK Apartments packed with world-class amenities and thoughtful design. With a strategic location near Bhubaneswar International Airport, Khushi Harmony is a prestigious address for homeowners who desire the best in life.
Project Overview: Khushi Harmony is designed to provide maximum space utilization, making every room – from the kitchen to the balconies – feel open and spacious. These Vastu-compliant Apartments ensure a positive and harmonious living environment. Spread across beautifully landscaped areas, the project offers residents the perfect blend of luxury and tranquility.
Key Features of Khushi Harmony: .
World-Class Amenities: Residents enjoy a wide range of amenities, including a 24Hrs Backup Electricity, Gated Community, Landscaped Garden, Play Area, Rain Water Harvesting and Security Personnel.
Luxury Apartments: Offering 2 BHK and 3 BHK units, each apartment is designed to provide comfort and a modern living experience.
Vastu Compliance: Apartments are meticulously planned to ensure Vastu compliance, creating a cheerful and blissful living experience for residents.
Legal Approvals: The project has been approved by BDA, ensuring peace of mind for buyers regarding the legality of the development.
Address: Palasuni, Bhubaneswar, Orissa, INDIA..
Palasuni, Bhubaneswar, INDIA.
For more details on pricing, floor plans, and availability, contact us today.
Mancheswar Ind. Estate, Bhubaneswar, Odisha, INDIA.
Projects in Bhubaneswar
Completed Projects |The project is located in Palasuni, Bhubaneswar, Orissa, INDIA.
Apartment sizes in the project range from 1155 sqft to 1480 sqft.
The area of 2 BHK apartments ranges from 1155 sqft to 1175 sqft.
The project is spread over an area of 1.00 Acres.
The price of 3 BHK units in the project ranges from Rs. 41.54 Lakhs to Rs. 45.88 Lakhs.