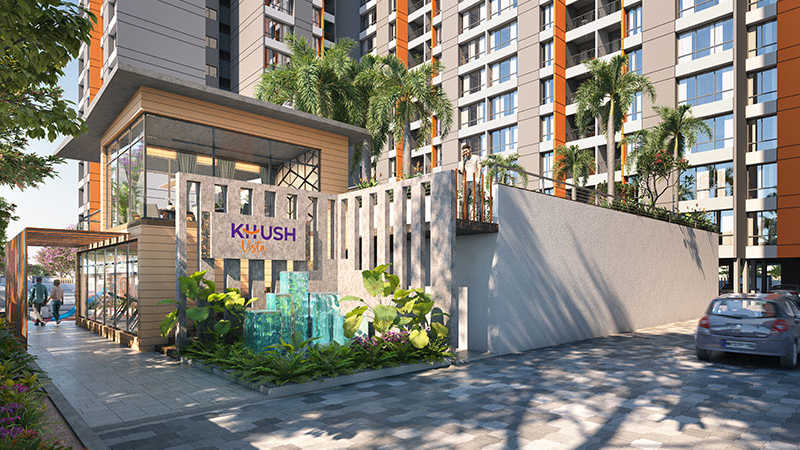



Change your area measurement
MASTER PLAN
LIVING ROOM
MASTER BEDROOM
BATHROOM
KITCHEN & DRY BALCONY
DOORS & WINDOWS
ELECTRICAL
SURFACE FINISHES
Discover Khushvista Phase I : Luxury Living in Mohammadwadi .
Perfect Location .
Khushvista Phase I is ideally situated in the heart of Mohammadwadi , just off ITPL. This prime location offers unparalleled connectivity, making it easy to access Pune major IT hubs, schools, hospitals, and shopping malls. With the Kadugodi Tree Park Metro Station only 180 meters away, commuting has never been more convenient.
Spacious 2 BHK Flats .
Choose from our spacious 2 BHK flats that blend comfort and style. Each residence is designed to provide a serene living experience, surrounded by nature while being close to urban amenities. Enjoy thoughtfully designed layouts, high-quality finishes, and ample natural light, creating a perfect sanctuary for families.
A Lifestyle of Luxury and Community.
At Khushvista Phase I , you don’t just find a home; you embrace a lifestyle. The community features lush green spaces, recreational facilities, and a vibrant neighborhood that fosters a sense of belonging. Engage with like-minded individuals and enjoy a harmonious blend of luxury and community living.
Smart Investment Opportunity.
Investing in Khushvista Phase I means securing a promising future. Located in one of Pune most dynamic locales, these residences not only offer a dream home but also hold significant appreciation potential. As Mohammadwadi continues to thrive, your investment is set to grow, making it a smart choice for homeowners and investors alike.
Why Choose Khushvista Phase I.
• Prime Location: Sr. No. 2, Off NIBM Road, Nyati Estate Road, Mohammadwadi, Pune 411060, Maharashtra, INDIA..
• Community-Focused: Embrace a vibrant lifestyle.
• Investment Potential: Great appreciation opportunities.
Project Overview.
• Bank Approval: All Leading Banks.
• Government Approval: .
• Construction Status: ongoing.
• Minimum Area: 713 sq. ft.
• Maximum Area: 715 sq. ft.
o Minimum Price: Rs. 50 lakhs.
o Maximum Price: Rs. 50 lakhs.
Experience the Best of Mohammadwadi Living .
Don’t miss your chance to be a part of this exceptional community. Discover the perfect blend of luxury, connectivity, and nature at Khushvista Phase I . Contact us today to learn more and schedule a visit!.
#534/535, Sadgurukrupa Building, Salisbury Park, Behind Golden Emerald Hotel, Gultekdi, Pune, Maharashtra, INDIA.
The project is located in Sr. No. 2, Off NIBM Road, Nyati Estate Road, Mohammadwadi, Pune 411060, Maharashtra, INDIA.
Apartment sizes in the project range from 713 sqft to 715 sqft.
Yes. Khushvista Phase I is RERA registered with id P52100030740 (RERA)
The area of 2 BHK apartments ranges from 713 sqft to 715 sqft.
The project is spread over an area of 1.02 Acres.
The price of 2 BHK units in the project ranges from Rs. 45 Lakhs to Rs. 50 Lakhs.