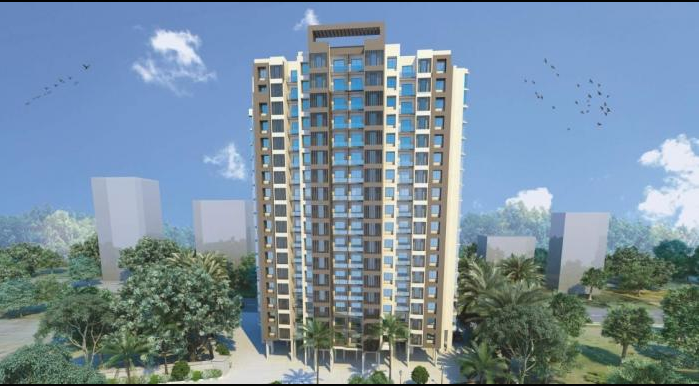



Change your area measurement
MASTER PLAN
STRUCTURE
ELECTRICALS
WINDOWS
WALLS AND CEILINGS
FLOORING AND WATERPROOFING
ECO FRIENDLY FEATURES
KITCHEN
DOORS
TOILETS
KIPL Morya is beautifully crafted by the renowned builder Khade Infrastructre Pvt. Ltd.. It is a splendid Residential development in Kasarvadavali, a posh locality in Thane having all the utilities and basic needs within easy reach. It comprises of modern Apartments with all the high-end, contemporary interior fittings. Set within scenic and magnificent views of the countryside, this lavish property at Near Haware City, Ghodbunder Road, Kasarvadavali, Thane, Maharashtra, INDIA. has comfortable and spacious rooms. It is spread over an area of 1.29 acres with 192 units. The KIPL Morya is presently completed and is available for possession.
KIPL Morya Offering Amenities :- 24Hrs Water Supply, 24Hrs Backup Electricity, Basement Car Parking, CCTV Cameras, Club House, Compound, Covered Car Parking, Earthquake Resistant, Fire Alarm, Fire Safety, Gym, Indoor Games, Intercom, Jogging Track, Landscaped Garden, Lift, Lounge, Maintenance Staff, Meditation Hall, Party Area, Play Area, Pucca Road, Rain Water Harvesting, Seating Area, Security Personnel, Senior Citizen Park, Vastu / Feng Shui compliant, Waste Disposal and Yoga Deck.
Location Advantages: KIPL Morya located with close proximity to schools, colleges, hospitals, shopping malls, grocery stores, restaurants, recreational centres etc. The complete address of KIPL Morya is Near Haware City, Ghodbunder Road, Kasarvadavali, Thane, Maharashtra, INDIA..
Worli, Thane, Maharashtra, INDIA.
Projects in Thane
Completed Projects |The project is located in Near Haware City, Ghodbunder Road, Kasarvadavali, Thane, Maharashtra, INDIA.
Apartment sizes in the project range from 550 sqft to 820 sqft.
Yes. KIPL Morya is RERA registered with id P51900010004 (RERA)
The area of 2 BHK units in the project is 820 sqft
The project is spread over an area of 1.29 Acres.
Price of 2 BHK unit in the project is Rs. 86.47 Lakhs