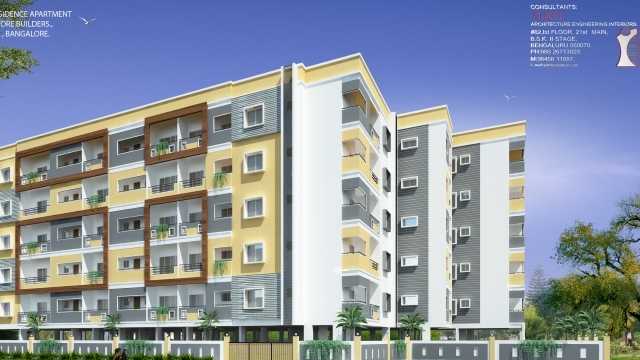
Change your area measurement
MASTER PLAN
Structure
RCC Frame structure designed for zone all regulations
Walls
Solid Block walls for both internal & external
Plastering
Smooth with lime rending for interior to reveive OBD and spone finish exterior to receive cement paint
Doors
Teak wood door frame with veneer polished shutter for main door and all other doors of hard wood frame with designer flush and enamel painted
Windows
Powder coated aluminium windows
Toilet Fittings
White sanitary fittings of ISI make
Flooring & Dodoo
Vitrified floring 7 feet high glazed tile dadoo in toilets and 2 & 6 fee thigh dadoo in kitchen above the platform. Tile flooring for lobby and staircase Granite counter top with SSS sink
Electrical
Concealed type conduits fire retardant wire and with switches of North West Crabtree
Lifts
Six passenger lifts for entire project Hindustan lift entrance cladding with granite
TV & Telephones
One each point in the living room and master Bedroom
Generator Backup
For lift pumps and common area lighting
Amenities
Covered car parking with convenient driveway
Interiors
As per requirement at reasonable price
Kishore Chowdeshwari Platinum II: Premium Living at Mysore Road, Bangalore.
Prime Location & Connectivity.
Situated on Mysore Road, Kishore Chowdeshwari Platinum II enjoys excellent access other prominent areas of the city. The strategic location makes it an attractive choice for both homeowners and investors, offering easy access to major IT hubs, educational institutions, healthcare facilities, and entertainment centers.
Project Highlights and Amenities.
This project, spread over 1.65 acres, is developed by the renowned Wellknow Builder . The 58 premium units are thoughtfully designed, combining spacious living with modern architecture. Homebuyers can choose from 2 BHK and 3 BHK luxury Apartments, ranging from 1020 sq. ft. to 1465 sq. ft., all equipped with world-class amenities:.
Modern Living at Its Best.
Whether you're looking to settle down or make a smart investment, Kishore Chowdeshwari Platinum II offers unparalleled luxury and convenience. The project, launched in Jul-2013, is currently completed with an expected completion date in Sep-2015. Each apartment is designed with attention to detail, providing well-ventilated balconies and high-quality fittings.
Floor Plans & Configurations.
Project that includes dimensions such as 1020 sq. ft., 1465 sq. ft., and more. These floor plans offer spacious living areas, modern kitchens, and luxurious bathrooms to match your lifestyle.
For a detailed overview, you can download the Kishore Chowdeshwari Platinum II brochure from our website. Simply fill out your details to get an in-depth look at the project, its amenities, and floor plans. Why Choose Kishore Chowdeshwari Platinum II?.
• Renowned developer with a track record of quality projects.
• Well-connected to major business hubs and infrastructure.
• Spacious, modern apartments that cater to upscale living.
Schedule a Site Visit.
If you’re interested in learning more or viewing the property firsthand, visit Kishore Chowdeshwari Platinum II at AGS Layout, Mysore Road, Bangalore, Karnataka, INDIA.. Experience modern living in the heart of Bangalore.
No-15, Sy No. 8/2,9/1, Near Vinayaka Theater, Gottigere Main Road, Avalahalli, JP Nagar, 8th Phase, Bangalore, Karnataka, INDIA.
Projects in Bangalore
Completed Projects |The project is located in AGS Layout, Mysore Road, Bangalore, Karnataka, INDIA.
Apartment sizes in the project range from 1020 sqft to 1465 sqft.
The area of 2 BHK apartments ranges from 1020 sqft to 1130 sqft.
The project is spread over an area of 1.65 Acres.
The price of 3 BHK units in the project ranges from Rs. 49.14 Lakhs to Rs. 57.13 Lakhs.