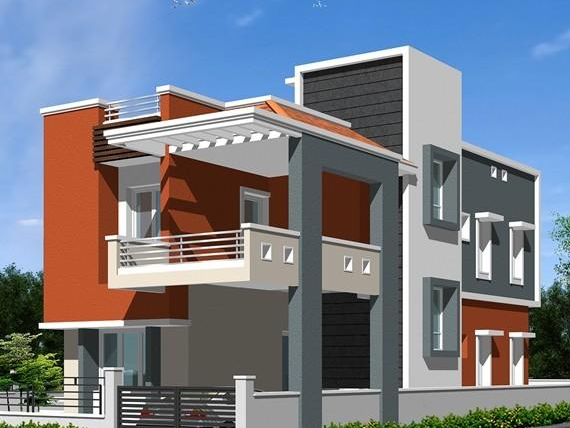By: KK Builders in Kovur




Change your area measurement
JOINERY :
1. Main door frames of teak wood and double side teakwood veneer hardcore flush doors with varnish finishing. Other doors and windows in seasoned country wood (Padak or Sal). Doors will have flush type shutters and windows will have M.S. Grills and Glazed shutters.
FLOORING :
Designed Vitrified joint free ceramic tiles, (24’ x 24’) flooring with skirting.
KITCHEN :
Polished Black Granite slab with S.S.Sink and sink cocks for bore water. Glazed tiles dadoing above platform up to 2’0” height and ‘L’ type loft. (Tiles Colour Builder’s choice)
TOILETS :
Concealed plumbing inside bathroom / toilets, CP taps, showers and wall mixers, one white vitreous clay EWC at attached toilet with flush tank and one white vitreous clay IWC with flush tank at common toilet. White washbasin inside ( or ) outside of common bath room. Designed glazed tiles for wall dadoo to a height of 7’00” and suitable colour matching tiles for the flooring with non-slippery tiles.Geyser point provision with hot and cold G.I. and PVC piping with C.P. fittings white colour washbasin (size:23” x 18”) provision with fittings at attached bath room. (Tiles colour Builder’s choice)
WARDROBE AND SHELF :
Single side loft and wardrobe provision with Cadappa slab at each bedrooms and utensils shelf in kitchen.
ELECTRICAL :
Multi core high quality copper wiring in concealed P V C pipes with M C B. Three phase changer with Recessed modular switches. High voltage circuit for A.C., Gyeser, Fridge and low voltage circuit for other, wiring for phone and TV cable will be provided at hall and two bedrooms of each Villa. Washing machine power point will be provided at service area.
PAINTING :
The walls will be plastered suitably to take two coat Cement based wall care patty and one coat wall primer and two coats plastic Emulsion with roller finish. Doors and windows will be painted with Enamel paint two coats with one coat wood primer. Ceiling will be painted with white cement primer coat & white OBD two coats. (Colour Builder’s choice)
WATER SUPPLY ARRANGEMENTS :
Deep Bore well for receiving ground water and under ground sump to store water. Bore well water connection in Kitchen & Toilets. Arrangements for pumping Bore and sump to overhead tank will be made, from these tanks lines will be run for each villas. Septic tank will be provided for each villas.
COMMON AND :
ADDITIONAL AMENITIES
Location Advantages:. The KK Shanti Villa is strategically located with close proximity to schools, colleges, hospitals, shopping malls, grocery stores, restaurants, recreational centres etc. The complete address of KK Shanti Villa is Kovur, Chennai, Tamil Nadu, INDIA..
Construction and Availability Status:. KK Shanti Villa is currently completed project. For more details, you can also go through updated photo galleries, floor plans, latest offers, street videos, construction videos, reviews and locality info for better understanding of the project. Also, It provides easy connectivity to all other major parts of the city, Chennai.
Units and interiors:. The multi-storied project offers an array of 3 BHK Villas. KK Shanti Villa comprises of dedicated wardrobe niches in every room, branded bathroom fittings, space efficient kitchen and a large living space. The dimensions of area included in this property vary from 1972- 2171 square feet each. The interiors are beautifully crafted with all modern and trendy fittings which give these Villas, a contemporary look.
KK Shanti Villa is located in Chennai and comprises of thoughtfully built Residential Villas. The project is located at a prime address in the prime location of Kovur.
Builder Information:. This builder group has earned its name and fame because of timely delivery of world class Residential Villas and quality of material used according to the demands of the customers.
Comforts and Amenities:.
No 5, Ramaswamy Nagar, Near Fire Service Station, Coimbatore, Tamil Nadu, INDIA
Projects in Chennai
Completed Projects |The project is located in Kovur, Chennai, Tamil Nadu, INDIA.
Villa sizes in the project range from 1972 sqft to 2171 sqft.
The area of 3 BHK apartments ranges from 1972 sqft to 2171 sqft.
The project is spread over an area of 1.00 Acres.
The price of 3 BHK units in the project ranges from Rs. 94.66 Lakhs to Rs. 1.04 Crs.