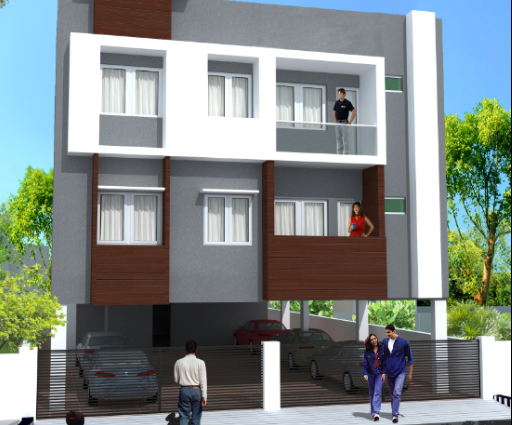By: K.K. Builders in West Mambalam

Change your area measurement
STRUCTURE :
R.C.C. Framed Structure with high quality brick walls for external and internal partitions.
JOINERY :
Main door & frame of teak wood with varnish finishing. Other doors and windows in seasoned country wood (Teak or Padak). Doors will have flush type shutters and windows will have M.S. Grills and Glazed shutters.
FLOORING :
Designed Vitrified joint free ceramic tiles, (2’ x 2’) flooring with skirting
KITCHEN :
Polished Black Granite slab with S.S.Sink and sink cocks for bore water. Glazed tiles dadoing above platform up to 2’0” height and ‘L’ type loft. (Tiles Colour Builder’s choice)
TOILETS :
Concealed plumbing inside bathroom / toilets, CP taps, showers and wall mixers, one suitable Colour vitreous clay EWC at attached toilet with flush tank and one suitable Colour vitreous clay IWC with flush tank at common toilet. Suitable Colour washbasin inside ( or ) outside of common bath room. Designed glazed tiles for wall dadoo to a height of 7’00” and suitable Colour matching tiles for the flooring with non-slippery tiles. Geyser point provision with hot and cold G.I. and PVC piping with C.P. fittings Suitable Colour washbasin (size:23” x 18”) provision with fittings at attached bath room. (Tiles colour Builder’s choice)
WARDROBE AND SHELF :
Single side loft and wardrobe provision with Cadappa slab at each bedrooms and utensils shelf in kitchen.
ELECTRICAL :
Multi core high quality copper wiring in concealed P V C pipes with M C B. Three phase changer with Recessed modular switches. High voltage circuit for A.C., Geyser, Fridge and low voltage circuit for other, wiring for phone and TV cable will be provided at hall and two bedrooms of each flat. Washing machine power point will be provided at service area. Wiring for Inventor provision will be made.
PAINTING :
The walls will be plastered suitably to take two coat Cement based wall care patty and one coat wall primer and two coats plastic Emulsion with roller finish. Doors and windows will be painted with Enamel paint two coats with one coat wood primer. Ceiling will be painted with white cement primer coat & white OBD two coats. (Colour Builder’s choice)
WATER SUPPLY ARRANGEMENTS :
Deep Bore well for receiving ground water and under ground sump for receiving metro water supply. Metro water connection in Kitchen & Bore well water connection in toilets. Arrangements for pumping Bore and Metro water to overhead tank will be made, from these tanks lines will be run for each toilet and kitchen.
COMMON AND ADDITIONAL AMENITIES :
* Earmarked Covered Car park with adequate space for each flat.
* Light provisions for common area will be provided around the building and at staircase area.
* Marble flooring with SS Hand rails.
* Landscaping will be provided at around the building.
LIFT :
5 passengers lift of reputed makes with Automatic Rescue device.
KK Sri Aravindavalli – Luxury Apartments with Unmatched Lifestyle Amenities.
Key Highlights of KK Sri Aravindavalli: .
• Spacious Apartments : Choose from elegantly designed 2 BHK BHK Apartments, with a well-planned 2 structure.
• Premium Lifestyle Amenities: Access 6 lifestyle amenities, with modern facilities.
• Vaastu Compliant: These homes are Vaastu-compliant with efficient designs that maximize space and functionality.
• Prime Location: KK Sri Aravindavalli is strategically located close to IT hubs, reputed schools, colleges, hospitals, malls, and the metro station, offering the perfect mix of connectivity and convenience.
Discover Luxury and Convenience .
Step into the world of KK Sri Aravindavalli, where luxury is redefined. The contemporary design, with façade lighting and lush landscapes, creates a tranquil ambiance that exudes sophistication. Each home is designed with attention to detail, offering spacious layouts and modern interiors that reflect elegance and practicality.
Whether it's the world-class amenities or the beautifully designed homes, KK Sri Aravindavalli stands as a testament to luxurious living. Come and explore a life of comfort, luxury, and convenience.
KK Sri Aravindavalli – Address West Mambalam, Chennai, Tamil Nadu, INDIA..
Welcome to KK Sri Aravindavalli , a premium residential community designed for those who desire a blend of luxury, comfort, and convenience. Located in the heart of the city and spread over acres, this architectural marvel offers an extraordinary living experience with 6 meticulously designed 2 BHK Apartments,.
#15/9, Sakunthala Center, Chakrapani Street, West Mambalam, Chennai, Tamil Nadu, INDIA.
The project is located in West Mambalam, Chennai, Tamil Nadu, INDIA.
Apartment sizes in the project range from 644 sqft to 652 sqft.
The area of 2 BHK apartments ranges from 644 sqft to 652 sqft.
The project is spread over an area of 1.00 Acres.
The price of 2 BHK units in the project ranges from Rs. 67.62 Lakhs to Rs. 68.46 Lakhs.