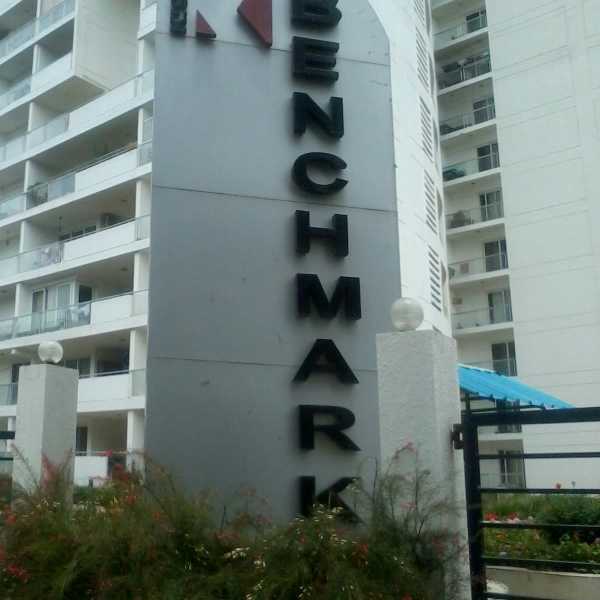



Change your area measurement
MASTER PLAN
General
Structure - framed structure of RCC columns, beams & slab.
6” & 4” solid concrete blocks to be used for masonry work
Four lifts in each block.
Main entrance door made of T.W frame of 2 ½''X 5” section, with 30mm thick both sides teak veneered shutters of approved quality & make; all exposed sides polished with colourless polish. Fixtures are MS hinges, anodised aluminium fittings, door handles are of brass mortice with locks provided.
Internal doors made of sal wood frame of 3” X 4'' section with 30mm thick commercial block board flush shutter of approved quality & make; fixtures are MS hinges, anodised aluminium fitting, mortice lock & all exposed surfaces enamel painted.
Windows made of aluminium medium duty Zindal/equivalent make with 4mm plain/pin headed glass.
Staircase & balcony railing as approved by the Architect.
First quality Vitrified tiles of reputed company to be provided for flooring in living, dining, kitchen and first quality ceramic tiles in bedroom, balcony, utility.
First quality Vitrified tiles skirting of 4''height to be provided in living, dining, kitchen; quality ceramic tiles skirting of 4''height to be provided in bedroom, balcony & utility.
First quality glazed tiles of reputed company dadoing to be provided in toilets up to a height of 7 feet; glazed tiles of reputed company dadoing to be provided in kitchen up to a height of 2 feet above platform.
Internal walls painted with two coats of distemper of architect approved quality & colour over a coat of primer & two coats of patti; external walls to be painted with two coats of Snowcem of architect approved quality & colour over a coat of lovelycem.
Sanitary
Each toilet will consist of :-
One white glazed European water closet, plastic cistern of 10 litres capacity, black plastic solid seat & cover.
White wash basin with pedestal with C.P. fittings.
CP Shower unit comprising of mixer with shower Rose, Shower Arm.
CP Soap dish tray
Bib cock with extended health faucet.
CP towel rod.
Brand: Hindustan Sanitary, Jaquar
Kitchen
Stainless steel sink with drain board of 3'0'' X 1'6'' size
Two bib cock - one for overhead tank & the other for mineral water/Aqua Guard.
One bib bock with one Nahani trap in utility area for washing machine.
Black granite top
Electrical
General
Modular type switches
P.V.C. Copper wires of multistrand (BANGALORE CABLES/COBRA /VARSHA / WINCAP /EQ)
Verandah
one ceiling drop light
Living/dining hall
Ceiling fan points
One chandelier point.
Two wall brackets.
One TV point
One telephone point.
Two independent 5AMPS socket with switch.
Two dependent 5 AMPS socket with switch.
Bedrooms
Two wall brackets.
One ceiling fan point.
One dependent 5 AMPS socket with switch.
One independent 5 AMPS socket with switch.
Master bedroom
Two wall Brackets.
One ceiling fan point.
One dependent 5 AMPS socket with switch.
One independent 5 AMPS socket with switch
One independent 15 AMPS socket with switch (A.C. point).
One television point.
One telephone point.
Kitchen
Two independent 15 AMPS (one above counter and for fridge)
One dependent 5 AMPS socket with switch
One independent 5 AMPS socket with switch.
One exhaust fan point
One ceiling drop light.
Utility/drying balcony
One 15 AMPS socket for washing machine.
One ceiling drop light.
Balconies
One ceiling point
Toilets
One wall bracket point
One geyser point
Klassik Benchmark : A Premier Residential Project on Bannerghatta Road, Bangalore.
Looking for a luxury home in Bangalore? Klassik Benchmark , situated off Bannerghatta Road, is a landmark residential project offering modern living spaces with eco-friendly features. Spread across acres , this development offers 240 units, including 2 BHK, 2.5 BHK and 3 BHK Apartments.
Key Highlights of Klassik Benchmark .
• Prime Location: Nestled behind Wipro SEZ, just off Bannerghatta Road, Klassik Benchmark is strategically located, offering easy connectivity to major IT hubs.
• Eco-Friendly Design: Recognized as the Best Eco-Friendly Sustainable Project by Times Business 2024, Klassik Benchmark emphasizes sustainability with features like natural ventilation, eco-friendly roofing, and electric vehicle charging stations.
• World-Class Amenities: 24Hrs Backup Electricity, Badminton Court, Basket Ball Court, Club House, Gated Community, Gym, Health Facilities, Indoor Games, Intercom, Landscaped Garden, Library, Maintenance Staff, Play Area, Pucca Road, Rain Water Harvesting, Security Personnel, Tennis Court and Wifi Connection.
Why Choose Klassik Benchmark ?.
Seamless Connectivity Klassik Benchmark provides excellent road connectivity to key areas of Bangalore, With upcoming metro lines, commuting will become even more convenient. Residents are just a short drive from essential amenities, making day-to-day life hassle-free.
Luxurious, Sustainable, and Convenient Living .
Klassik Benchmark redefines luxury living by combining eco-friendly features with high-end amenities in a prime location. Whether you’re a working professional seeking proximity to IT hubs or a family looking for a spacious, serene home, this project has it all.
Visit Klassik Benchmark Today! Find your dream home at Bannerghatta Road, Bangalore, Karnataka, INDIA.. Experience the perfect blend of luxury, sustainability, and connectivity.
#10/1 & 11/1, Kalena Agrahara, Hobli, Near Meenakshi Temple, Bannerghatta Road, Bangalore, Karnataka, INDIA.
The project is located in Bannerghatta Road, Bangalore, Karnataka, INDIA.
Apartment sizes in the project range from 1350 sqft to 1745 sqft.
The area of 2 BHK units in the project is 1350 sqft
The project is spread over an area of 1.00 Acres.
Price of 3 BHK unit in the project is Rs. 96.18 Lakhs