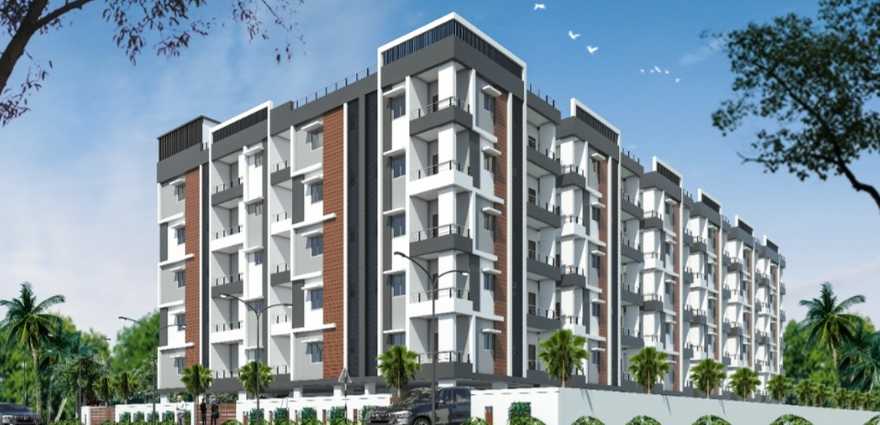By: KNR Homes Pvt Limited in Tadepalli

Change your area measurement
Foundations
Super Structure
Cement
Steel
Plastering
Doors
Windows
Flooring
Painting
Cupboards
Kitchen
General
Electrification
Wiring:
Bathrooms
Lift:
KNR Pristege – Luxury Apartments in Tadepalli , Guntur .
KNR Pristege , a premium residential project by KNR Homes Pvt Limited,. is nestled in the heart of Tadepalli, Guntur. These luxurious 2 BHK and 3 BHK Apartments redefine modern living with top-tier amenities and world-class designs. Strategically located near Guntur International Airport, KNR Pristege offers residents a prestigious address, providing easy access to key areas of the city while ensuring the utmost privacy and tranquility.
Key Features of KNR Pristege :.
. • World-Class Amenities: Enjoy a host of top-of-the-line facilities including a 24Hrs Water Supply, 24Hrs Backup Electricity, CCTV Cameras, Compound, Covered Car Parking, Lift, Rain Water Harvesting, Security Personnel and Waste Disposal.
• Luxury Apartments : Choose between spacious 2 BHK and 3 BHK units, each offering modern interiors and cutting-edge features for an elevated living experience.
• Legal Approvals: KNR Pristege comes with all necessary legal approvals, guaranteeing buyers peace of mind and confidence in their investment.
Address: Bye pass road national highway, Tadepalli, Guntur, Andhra Pradesh, INDIA..
GHMC No. 7-1-7, Tirumala Towers, 3rd Floor, Opp. 31 Bus Stand, Secunderabad, Hyderabad, Telangana, INDIA.
Projects in Guntur
Completed Projects |The project is located in Bye pass road national highway, Tadepalli, Guntur, Andhra Pradesh, INDIA.
Apartment sizes in the project range from 1281 sqft to 1737 sqft.
Yes. KNR Pristege is RERA registered with id P07110031232 (RERA)
The area of 2 BHK apartments ranges from 1281 sqft to 1736 sqft.
The project is spread over an area of 0.31 Acres.
The price of 3 BHK units in the project ranges from Rs. 55.42 Lakhs to Rs. 67.74 Lakhs.