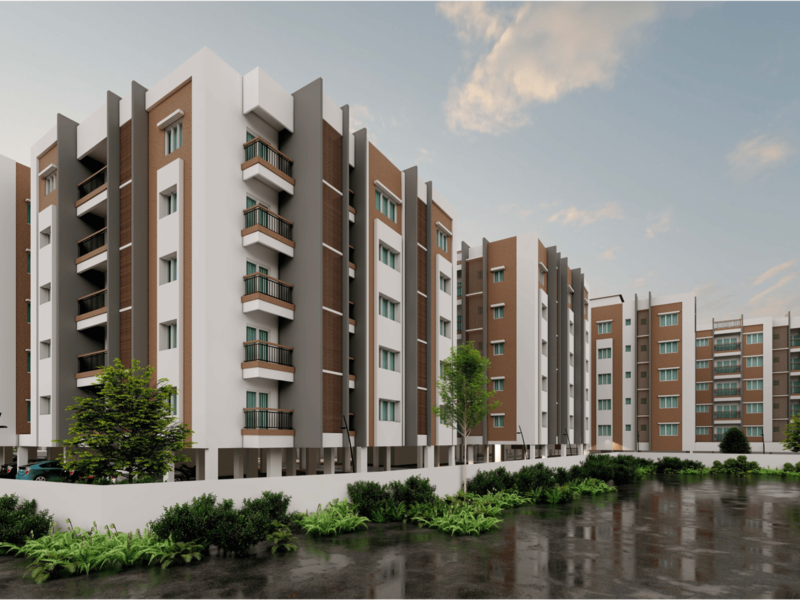



Change your area measurement
MASTER PLAN
Structure
Wall Finish
Floor Finishes
Doors & Windows
Ceiling
Kitchen
Lift
Toilets
Electrical
Security
Common Toilet
Compound wall
Sump
Rainwater Harvesting
Kochar Gagan: Premium Living at Adayalampattu, Chennai.
Prime Location & Connectivity.
Situated on Adayalampattu, Kochar Gagan enjoys excellent access other prominent areas of the city. The strategic location makes it an attractive choice for both homeowners and investors, offering easy access to major IT hubs, educational institutions, healthcare facilities, and entertainment centers.
Project Highlights and Amenities.
This project, spread over 2.35 acres, is developed by the renowned Kochar Homes Private Limited. The 200 premium units are thoughtfully designed, combining spacious living with modern architecture. Homebuyers can choose from 2 BHK and 3 BHK luxury Apartments, ranging from 906 sq. ft. to 2491 sq. ft., all equipped with world-class amenities:.
Modern Living at Its Best.
Whether you're looking to settle down or make a smart investment, Kochar Gagan offers unparalleled luxury and convenience. The project, launched in Feb-2024, is currently ongoing with an expected completion date in Jul-2028. Each apartment is designed with attention to detail, providing well-ventilated balconies and high-quality fittings.
Floor Plans & Configurations.
Project that includes dimensions such as 906 sq. ft., 2491 sq. ft., and more. These floor plans offer spacious living areas, modern kitchens, and luxurious bathrooms to match your lifestyle.
For a detailed overview, you can download the Kochar Gagan brochure from our website. Simply fill out your details to get an in-depth look at the project, its amenities, and floor plans. Why Choose Kochar Gagan?.
• Renowned developer with a track record of quality projects.
• Well-connected to major business hubs and infrastructure.
• Spacious, modern apartments that cater to upscale living.
Schedule a Site Visit.
If you’re interested in learning more or viewing the property firsthand, visit Kochar Gagan at Adayalampattu, Chennai, Tamil Nadu, INDIA.. Experience modern living in the heart of Chennai.
#24/12, Raghavaiah Road, T.Nagar, Chennai - 600017, Tamil Nadu, INDIA.
The project is located in Adayalampattu, Chennai, Tamil Nadu, INDIA.
Apartment sizes in the project range from 906 sqft to 2491 sqft.
Yes. Kochar Gagan is RERA registered with id TN/29/Building/0060/2024 (RERA)
The area of 2 BHK apartments ranges from 906 sqft to 1060 sqft.
The project is spread over an area of 2.35 Acres.
The price of 3 BHK units in the project ranges from Rs. 72.06 Lakhs to Rs. 1.57 Crs.