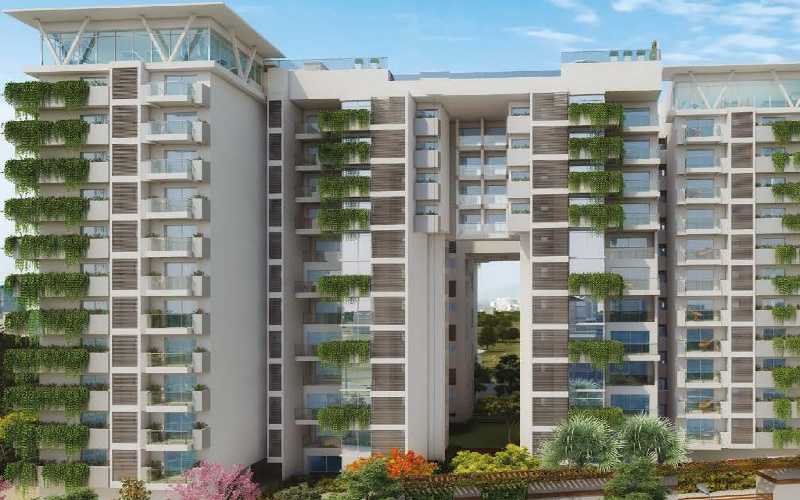



Change your area measurement
MASTER PLAN
STRUCTURE
PLASTERING
PAINTING
FLOORING & CLADDING
Bedrooms
DOORS & WINDOWS
Exhaust Fan
DOORS HARDWARE
KITCHEN
PLUMBING AND SANITARY
ELECTRICAL
LIFT
SECURITY SYSTEM
ELECTRICAL SUPPLY
BACK UP GENERATOR
OTHER UNIQUE FEATURES
Welcome to Kolte Patil 24K Grazio, an abode of magnificent Apartments with all modern features required for a soulful living. Nestled amidst a posh locality, Koramangala in Bangalore, this Residential haven flaunts a resort-like environment that effectively eases off the day's tiredness and makes you discover the difference between a concrete house and a loving home. The builders of the project, Kolte Patil Developers Ltd have ensured that all homes at Kolte Patil 24K Grazio offer privacy and exclusivity to its inhabitants. It is a place that sets a contemporary lifestyle for its residents. The Kolte Patil 24K Grazio offers 93 luxurious, environmental friendly 3 BHK and 4 BHK beautiful houses.
The Kolte Patil 24K Grazio is meticulously designed and exclusively planned with world class amenities and top line specifications such as 24Hrs Water Supply, 24Hrs Backup Electricity, Amphitheater, Avenue Tree Plantation, Barbecue, Basket Ball Court, Carrom Board, Chess, Covered Car Parking, Entrance Gate With Security Cabin, Gated Community, Gym, Indoor Games, Jacuzzi Steam Sauna, Jogging Track, Kids Pool, Library, Lift, Maintenance Staff, Party Area, Play Area, Pool Table, Seating Area, Security Personnel, Swimming Pool, Table Tennis, Toddlers Pool, Multipurpose Hall and Yoga Deck.
Kolte Patil 24K Grazio Wise The project is situated at Bangalore. City Koramangala.
#201, City Point, Dhole Patil Road, Pune-411001, Maharashtra, INDIA.
The project is located in Koramangala 3rd Block, Koramangala, Bangalore, Karnataka, INDIA.
Apartment sizes in the project range from 1931 sqft to 2604 sqft.
Yes. Kolte Patil 24K Grazio is RERA registered with id PRM/KA/RERA/1251/310/PR/171014/000876 (RERA)
The area of 4 BHK units in the project is 2573 sqft
The project is spread over an area of 1.25 Acres.
The price of 3 BHK units in the project ranges from Rs. 2.3 Crs to Rs. 3.1 Crs.