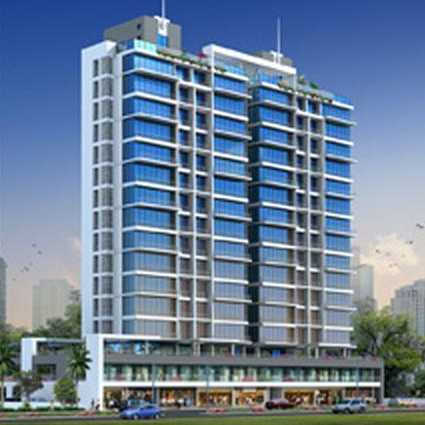
Change your area measurement
MASTER PLAN
Internal
24” X 24” Vitrified / Porcelano flooring tiles in all rooms
Full height glazed tiles with concept design, Gas Geyser, Aqua guard and exhaust fan, Toilet flooring with antiskid tiles
Gypsum / P.O.P Finished Plaster with Oil Bound Distemper Painting
Window Frames and sills in green marble with moulding
Good quality heavy duty anodized sliding double glazed windows with tinted / reflective glass
Attractive, Designed M.S. Grills for safety in all the rooms
Granite kitchen platform with S.S. sink & provision for exhaust fan, chimney
Branded quality sanitaryware fittings in bathroom
Concealed plumbing with quality fittings & branded Sanitaryware
Concealed copper Poly cap wiring with sufficient electrical points and modular switches for all utilities like A.C., Washing Machine,Geyser etc.
All doors with Sal wood door frame and brass fittings
Decorative shutter Main door with Safety fittings
Luster Emulsion or Oil Bound Distemper paint in all rooms & staircase
Every room designed and constructed as per Vastu Shastra
External
Earthquake resistant Structural designed building with latest technology
Nicely built RCC Ramp with adequate slope to access additional parking on first floor
Anti Termite treatment for protection of building and surroundings
Fire protection system with latest technology as approved by Govt.
Texture / Acrylic Paint to external surface of the Building, with good colour scheme
Individual stilt car parking
Ten person capacity High speed lifts of reputed brand
Konnark Sai Krupa Premises – Luxury Apartments with Unmatched Lifestyle Amenities.
Key Highlights of Konnark Sai Krupa Premises: .
• Spacious Apartments : Choose from elegantly designed 3 BHK BHK Apartments, with a well-planned 15 structure.
• Premium Lifestyle Amenities: Access 40 lifestyle amenities, with modern facilities.
• Vaastu Compliant: These homes are Vaastu-compliant with efficient designs that maximize space and functionality.
• Prime Location: Konnark Sai Krupa Premises is strategically located close to IT hubs, reputed schools, colleges, hospitals, malls, and the metro station, offering the perfect mix of connectivity and convenience.
Discover Luxury and Convenience .
Step into the world of Konnark Sai Krupa Premises, where luxury is redefined. The contemporary design, with façade lighting and lush landscapes, creates a tranquil ambiance that exudes sophistication. Each home is designed with attention to detail, offering spacious layouts and modern interiors that reflect elegance and practicality.
Whether it's the world-class amenities or the beautifully designed homes, Konnark Sai Krupa Premises stands as a testament to luxurious living. Come and explore a life of comfort, luxury, and convenience.
Konnark Sai Krupa Premises – Address Kharghar, Navi Mumbai, Maharashtra, INDIA..
Welcome to Konnark Sai Krupa Premises , a premium residential community designed for those who desire a blend of luxury, comfort, and convenience. Located in the heart of the city and spread over 0.20 acres, this architectural marvel offers an extraordinary living experience with 40 meticulously designed 3 BHK Apartments,.
At Konnark Group, we have always believed in being and doing things differently. Our foray into real estate in 2003 as Ninath Land Developers has resulted in the mushrooming of more than 2 lac Sq. ft. of constructed space across Navi Mumbai’s dynamically evolving skyline. In the pipeline are projects worth more than 10 lac Sq. ft. due to be completed by the end of 2010. There is however one defining factor that’s common to all Konnark projects; Uniqueness.
32-38, Dnyaneshwari Nagar, New Satara Samuha C.H.S. Plot No. B/2B, Sector No. 12, Opp. Regency Garden, Kharghar, Navi Mumbai, Maharashtra, INDIA.
Projects in Navi Mumbai
Completed Projects |The project is located in Kharghar, Navi Mumbai, Maharashtra, INDIA.
Apartment sizes in the project range from 2000 sqft to 2400 sqft.
The area of 3 BHK apartments ranges from 2000 sqft to 2400 sqft.
The project is spread over an area of 0.20 Acres.
The price of 3 BHK units in the project ranges from Rs. 1.73 Crs to Rs. 2.08 Crs.