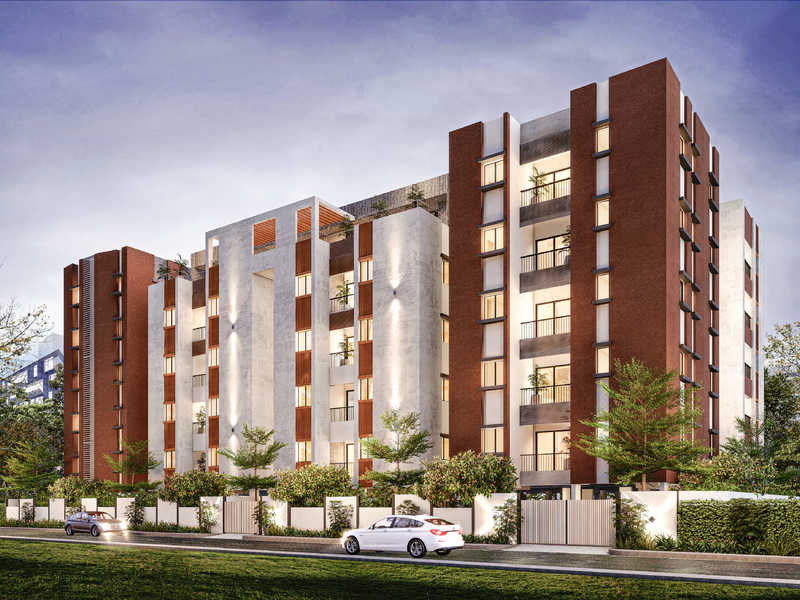By: Urbando Housing LLP in Siruseri




Change your area measurement
MASTER PLAN
Structure
Flooring
Kitchen
Toilets
Plumbing
Doors & Windows
Paint Finishes
Power Backup
Electrical
Amenities/Features
Other Detail
Discover Kosmos Orbiz : Luxury Living in Siruseri .
Perfect Location .
Kosmos Orbiz is ideally situated in the heart of Siruseri , just off ITPL. This prime location offers unparalleled connectivity, making it easy to access Chennai major IT hubs, schools, hospitals, and shopping malls. With the Kadugodi Tree Park Metro Station only 180 meters away, commuting has never been more convenient.
Spacious 2 BHK and 3 BHK Flats .
Choose from our spacious 2 BHK and 3 BHK flats that blend comfort and style. Each residence is designed to provide a serene living experience, surrounded by nature while being close to urban amenities. Enjoy thoughtfully designed layouts, high-quality finishes, and ample natural light, creating a perfect sanctuary for families.
A Lifestyle of Luxury and Community.
At Kosmos Orbiz , you don’t just find a home; you embrace a lifestyle. The community features lush green spaces, recreational facilities, and a vibrant neighborhood that fosters a sense of belonging. Engage with like-minded individuals and enjoy a harmonious blend of luxury and community living.
Smart Investment Opportunity.
Investing in Kosmos Orbiz means securing a promising future. Located in one of Chennai most dynamic locales, these residences not only offer a dream home but also hold significant appreciation potential. As Siruseri continues to thrive, your investment is set to grow, making it a smart choice for homeowners and investors alike.
Why Choose Kosmos Orbiz.
• Prime Location: 95, M.R Radha Rd, Siruseri, Chennai, Tamil Nadu 603103, INDIA..
• Community-Focused: Embrace a vibrant lifestyle.
• Investment Potential: Great appreciation opportunities.
Project Overview.
• Bank Approval: All Leading Banks.
• Government Approval: Panchayat and DTCP.
• Construction Status: ongoing.
• Minimum Area: 1023 sq. ft.
• Maximum Area: 1380 sq. ft.
o Minimum Price: Rs. 72.2 lakhs.
o Maximum Price: Rs. 97.4 lakhs.
Experience the Best of Siruseri Living .
Don’t miss your chance to be a part of this exceptional community. Discover the perfect blend of luxury, connectivity, and nature at Kosmos Orbiz . Contact us today to learn more and schedule a visit!.
T1, 3rd Floor, Chona Centre, 45, College Road, Nungambakkam, Chennai, Tamil Nadu, INDIA.
The project is located in 95, M.R Radha Rd, Siruseri, Chennai, Tamil Nadu 603103, INDIA.
Apartment sizes in the project range from 1023 sqft to 1380 sqft.
Yes. Kosmos Orbiz is RERA registered with id TN/35/Building/0051/2024 dated 12/02/2024 (RERA)
The area of 2 BHK apartments ranges from 1023 sqft to 1024 sqft.
The project is spread over an area of 0.42 Acres.
The price of 3 BHK units in the project ranges from Rs. 86.81 Lakhs to Rs. 97.4 Lakhs.