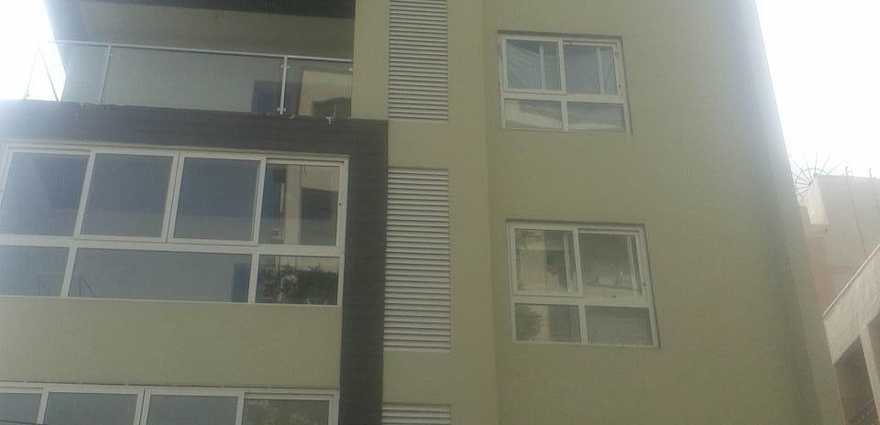By: KPC Projects Ltd in Banjara Hills

Change your area measurement
MASTER PLAN
Superstructure:Clay brick or fly ash brick work in cement motor
Foundation & Structure:
RCC framed structure,to with stand wind and seismic loads for zone-II
Joinery Work:
Main Door: Teak wood frame with teak wood shutter finished with melamine matt polish fixed with good quality hardwareInternal Doors:Teak wood frame and masonite or equivalent flush shutter finished with melamine matt polish and fixed with good quality hardwareWindows: UPVC glazed tinted glass sliding shutter with standard hardware
Painting:
Internal: Two coats of premium quality plastic emulsion paint over two of luppamExternal: Premium quality texture paintingParking area: Oile bound distemper over two coats of luppam
Plastering:
Internal: Double Coat cement plastering of 18mm thick finished with luppamExternal:Double coat sand faced cement plastering 18mm thick
TILE CLADDING & DADOING:
Toilets: Best quality Acid resistant Designer tiles dadoing upto 7ft ht in(Khajaria/Johnson/RAK or equivalent)Kitchen: Ceramic tiles dadoing upto 4 ft ht. Above kitchen platformUtility/wash: Glazed ceramic tiles dadoing upto 4ft ht
Flooring:
Dining & Living: Vitrified 1m x1m of reputed makeMaster Bedroom & other rooms: wooden flooring will be providedKitchen:Granite flooring or vitrified tilesToilets:Best quality acid resistant, anti skid designer tilesParking:Cement based designer tile flooringStaircase: 18mm thick granite flooring as per design
KICHEN PLATFORM:
Black Granite platform with ploy marble carousal sink with bore & municipal water connection. Provision for cabinet and exhaust fan.
TOILETS:
Granite counter washbasin or equivalent,wall mount water closet with flush tank Hindware/ Parryware. Hot and Cold wall mixer with shower. All fixtures are C.P. From Jaquar or equivalent
TELEPHONE:
Telephone provision for all bedrooms,drawing and living,Intercom facility to all the units connecting security
CABLE TV:
Cable provision for all bedrooms and living room & home theatre room
LIFT:
V3F technology lift of Johnson/Kone/OTIS or equivalent make with 8 passenger capacity
Generator:
Stand by generator for lift and common area lights and inside the flats 5 amps. 10 points will be provided
ELECTRICAL: (Concealed copper wiring of standard make)
Power Outlets for A/Cs in hall & bedroomsPower Outlets for geysers in all bathroomsPower Plug for cooking range refrigerator,micro oven mixer grinders in kitchenPlug point for TV & Audio system etc.
3-Phase supply for each unit and individual meter boards Miniature circuit breakers (MCB) for each distribution board
KPC Krishnaveni – Luxury Apartments in Banjara Hills , Hyderabad .
KPC Krishnaveni , a premium residential project by KPC Projects Ltd,. is nestled in the heart of Banjara Hills, Hyderabad. These luxurious 3 BHK Apartments redefine modern living with top-tier amenities and world-class designs. Strategically located near Hyderabad International Airport, KPC Krishnaveni offers residents a prestigious address, providing easy access to key areas of the city while ensuring the utmost privacy and tranquility.
Key Features of KPC Krishnaveni :.
. • World-Class Amenities: Enjoy a host of top-of-the-line facilities including a 24Hrs Backup Electricity, Covered Car Parking, Gated Community, Indoor Games, Intercom, Landscaped Garden, Lift, Play Area and Security Personnel.
• Luxury Apartments : Choose between spacious 3 BHK units, each offering modern interiors and cutting-edge features for an elevated living experience.
• Legal Approvals: KPC Krishnaveni comes with all necessary legal approvals, guaranteeing buyers peace of mind and confidence in their investment.
Address: Taj Deccan Road, Erramanzil, Banjara Hills, Hyderabad, Telangana, INDIA..
# 1-2-339/1, Street No.6, Gagan Mahal, Domalguda, Hyderabad, Telangana, INDIA.
Projects in Hyderabad
Completed Projects |The project is located in Taj Deccan Road, Erramanzil, Banjara Hills, Hyderabad, Telangana, INDIA.
Apartment sizes in the project range from 2300 sqft to 2350 sqft.
The area of 3 BHK apartments ranges from 2300 sqft to 2350 sqft.
The project is spread over an area of 0.53 Acres.
The price of 3 BHK units in the project ranges from Rs. 1.52 Crs to Rs. 1.55 Crs.