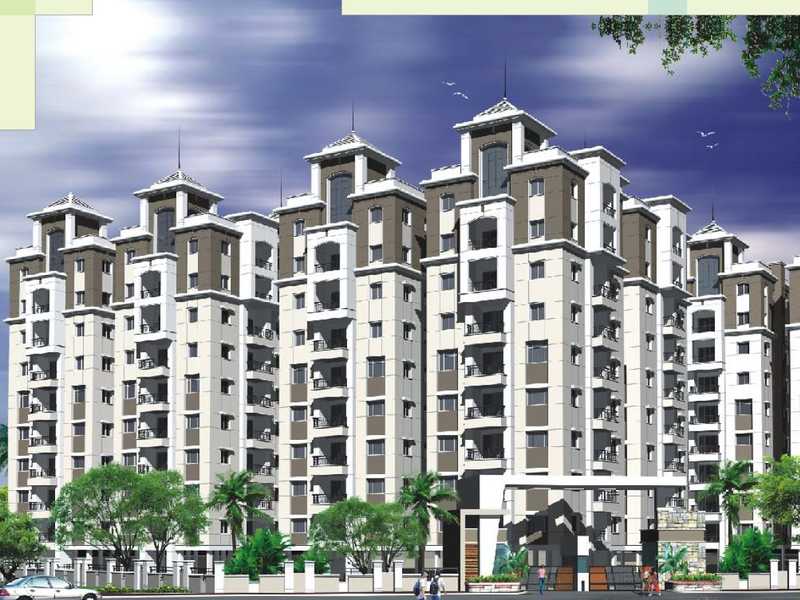



Change your area measurement
MASTER PLAN
Foundation & Structure
Super-structure
Plastering
Internal
External
Joinery Works
Main Door
Internal Doors
French Doors
Windows
Painting
Internal
External
Flooring
Tile Cladding & Dadoing
Kitchen
Toilets
Electrical
Telephone
Cable TV
Internet
Lifts
Generator
Kranti Cresent Signature – Luxury Apartments in Sainikpuri , Hyderabad .
Kranti Cresent Signature , a premium residential project by Kranti Crescent Properties India Pvt Ltd,. is nestled in the heart of Sainikpuri, Hyderabad. These luxurious 3 BHK Apartments redefine modern living with top-tier amenities and world-class designs. Strategically located near Hyderabad International Airport, Kranti Cresent Signature offers residents a prestigious address, providing easy access to key areas of the city while ensuring the utmost privacy and tranquility.
Key Features of Kranti Cresent Signature :.
. • World-Class Amenities: Enjoy a host of top-of-the-line facilities including a 24Hrs Water Supply, 24Hrs Backup Electricity, Cafeteria, CCTV Cameras, Chess, Club House, Covered Car Parking, Entrance Gate With Security Cabin, Fire Safety, Gym, Health Facilities, Indoor Games, Intercom, Jogging Track, Landscaped Garden, Lawn, Library, Lift, Party Area, Play Area, Pool Table, Rain Water Harvesting, Security Personnel, Solar System, Swimming Pool, Table Tennis, Vastu / Feng Shui compliant, Waste Management, Multipurpose Hall and Sewage Treatment Plant.
• Luxury Apartments : Choose between spacious 3 BHK units, each offering modern interiors and cutting-edge features for an elevated living experience.
• Legal Approvals: Kranti Cresent Signature comes with all necessary legal approvals, guaranteeing buyers peace of mind and confidence in their investment.
Address: Sainikpuri, Hyderabad, Telangana, INDIA..
101, Kranti Icon, Rukmini Puri, Opp. Dr. A. S. Rao Nagar, Hyderabad, Secunderabad, Telangana, INDIA.
Projects in Hyderabad
Completed Projects |The project is located in Sainikpuri, Hyderabad, Telangana, INDIA.
Apartment sizes in the project range from 1600 sqft to 2100 sqft.
The area of 3 BHK apartments ranges from 1600 sqft to 2100 sqft.
The project is spread over an area of 3.50 Acres.
The price of 3 BHK units in the project ranges from Rs. 65.34 Lakhs to Rs. 85.76 Lakhs.