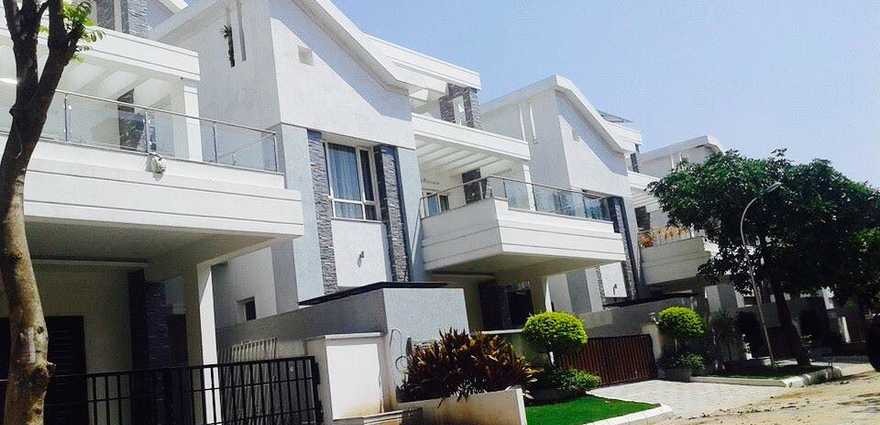By: Kranti Group in Sainikpuri

Change your area measurement
MASTER PLAN
Foundation & Structure :
R.C.C. framed structure to withstand seismic loads for ZONE - II.
Superstructure :
Brick masonry with first class table molded light weight bricks in cement mortar.
Plastering :
Internal : Double coat cement plaster smooth finishing.
Ceiling : Double coat cement plaster smooth finishing.
External : Double coat Sand faced cement plastering.
Doors :
Main door : B.T. wood door frame & shutter, aesthetically designed with polishing and designer hardware of reputed make.
Internal door : M.T. Wood frame & solid core flush shutter with both sides painted of reputed make and standard hardware.
Toilet : M.T. Wood frame & solid core flush shutter with both sides painted of reputed make and standard hardware.
Windows :
Window frames & shutters in M.T. wood painted both sides with glass paneled glazed shutters & provision for mosquito mesh, fitted with elegantly designed M.S. grills with standard hardware.
Painting :
Internal : Smooth finish with luppum or equivalent over a coat of primer and top finish with two coats of plastic emulsion paint.
Ceiling : Smooth finish with luppum or equivalent over a coat of primer and top finish with two coats of plastic emulsion paint.
External : Premium exterior texture weather-proof paint.
Flooring :
Drawing, Dining, Living, Foyer & Staircase : Vitrified tiles.
Bed rooms : Vitrified tiles.
Kitchen : Ceramic tiles.
Toilets/ Utility area : Anti skid ceramic tiles.
Covered Terrace & Balconies : Ceramic tiles.
Tiles Cladding & Dadoing :
Kitchen Platform: Glazed ceramic tile dado up to 2 height, above kitchen platform.
Toilets : Designer make glazed ceramic tile dado up to 7 height.
Utility / Wash : Glazed ceramic tile dado up to 3 height.
Kitchen :
Granite platform with stainless steel sink & provision for fixing Aquaguard. Provision for exhaust fan and chimney. Upgradable to designer modular kitchen at extra cost.
Water Supply & Sanitary Systems :
Water supply points in kitchen /toilets as required.
Utilities/ Wash :
Provision for washing machine, dish washer & wet area for washing utensils etc.
Toilets :
All the toilets will consists of
a) Cascade EWC with health faucet in master bed room.
b) Hot and cold wall mixer with shower.
c) Provision for geysers in all toilets.
d) All C.P. fittings are of Jaquar or equivalent make.
Electrical System :
Concealed copper wiring in conduits for lights, fan, plug and power plug points wherever necessary of Finolex / Anchor or equivalent make.
a) Power outlets for air-conditioners in all bedrooms.
b) Power outlets for geysers in all bathrooms.
c) Power plug for cooking range, refrigerator, microwave ovens, mixer & grinder in kitchen.
d) Plug points for refrigerator, TV & audio systems etc, wherever necessary.
e) 20 Amps 3-Phase supply for each unit and individual meter boards.
f) Miniature Circuit Breakers (MCB) & ELCB for each distribution board .
g) All electrical fittings of Anchor / ELLEYS or equivalent make.
Hot Water System :
Solar water heating system to be provided to individual units at extra cost.
Communication System :
a) Telephone points & TV points in master bed rooms and drawing areas.
b) Provision for Cable TV service.
d) Intercom facility in all units connecting to security.
e) Internet provision in master bedroom and study room.
Discover the perfect blend of luxury and comfort at Kranti Golden Gate, where each Villas is designed to provide an exceptional living experience. nestled in the serene and vibrant locality of Sainikpuri, Hyderabad.
Prime Location with Top Connectivity Kranti Golden Gate offers 3 BHK and 4 BHK Villas at a flat cost, strategically located near Sainikpuri, Hyderabad. This premium Villas project is situated in a rapidly developing area close to major landmarks.
Key Features: Kranti Golden Gate prioritize comfort and luxury, offering a range of exceptional features and amenities designed to enhance your living experience. Each villa is thoughtfully crafted with modern architecture and high-quality finishes, providing spacious interiors filled with natural light.
• Location: ECIL X Roads, Tirumalgiri X Roads, Sainikpuri, Secunderabad, Hyderabad, Telangana, INDIA..
• Property Type: 3 BHK and 4 BHK Villas.
• Project Area: 3.50 acres of land.
• Total Units: 52.
• Status: completed.
• Possession: project expected to be done shortly.
F.No. 101 &102 Kranti Icon, Rukminipuri, A.S.Rao Nagar, Heritage Fresh, ECIL, Hyderabad, Andhra Pradesh, India.
Projects in Hyderabad
Completed Projects |The project is located in ECIL X Roads, Tirumalgiri X Roads, Sainikpuri, Secunderabad, Hyderabad, Telangana, INDIA.
Villa sizes in the project range from 3162 sqft to 4002 sqft.
The area of 4 BHK apartments ranges from 4001 sqft to 4002 sqft.
The project is spread over an area of 3.50 Acres.
The price of 3 BHK units in the project ranges from Rs. 1.26 Crs to Rs. 1.48 Crs.