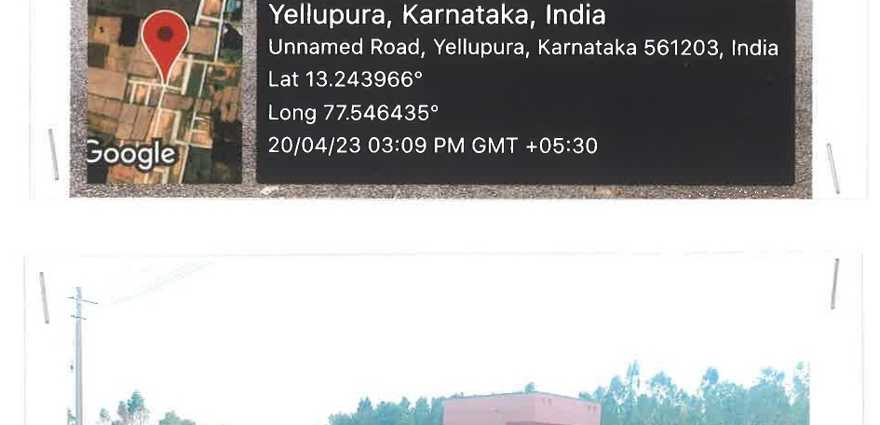By: Kariyappa - Builder in Doddaballapur

Change your area measurement
MASTER PLAN
Introduction-. Krishi Dhama Layout Phase 3 is located in Bangalore. This project hosts all amenities that a contemporary property buyer would aspire to have such as Compound, Gated Community, Landscaped Garden, Rain Water Harvesting, Security Personnel, Street Light, Vastu / Feng Shui compliant and Sewage Treatment Plant. The Project is a part of the suburban locality of Doddaballapur. Krishi Dhama Layout Phase 3 is linked to nearby localities by wide roads. Residents of the locality have easy access to community utilities like schools, colleges, hospitals, recreational areas and parks. The facilities within the complex are thoughtfully created.
Krishi Dhama Layout Phase 3 comprises of Residential Plots of different dimensions. The area of Units available in this project comprises of 7.95 acres. Krishi Dhama Layout Phase 3 floor plan enables best utilization of the space. From stylish flooring to spacious balconies, standard kitchen size and high-quality fixtures, every little detail here give it an attractive look. The master plan of this project includes many facilities that collectively guarantee a hassel-free lifestyle. Owing to its world class amenities, this project is a lovely abode for you and your loved ones.
The Address of Krishi Dhama Layout Phase 3 is Sy No.15/4, 16/1, Hosahudya, Doddaballapur, Bangalore, Karnataka, INDIA..
Bank and Legal Approvals-. It is approved by almost all major banks and is legally approved by Local Planning Authority.
#134-A, I Gollahalli Village, Uyyambhalli Hobli, Ramanagara, Bangalore, Karnataka, INDIA.
Projects in Bangalore
Completed Projects |The project is located in Sy No.15/4, 16/1, Hosahudya, Doddaballapur, Bangalore, Karnataka, INDIA.
Plot Size in the project is 1800
Yes. Krishi Dhama Layout Phase 3 is RERA registered with id PRM/KA/RERA/1250/301/PR/060923/006243 (RERA)
4 BHK is not available is this project
The project is spread over an area of 7.95 Acres.
3 BHK is not available is this project