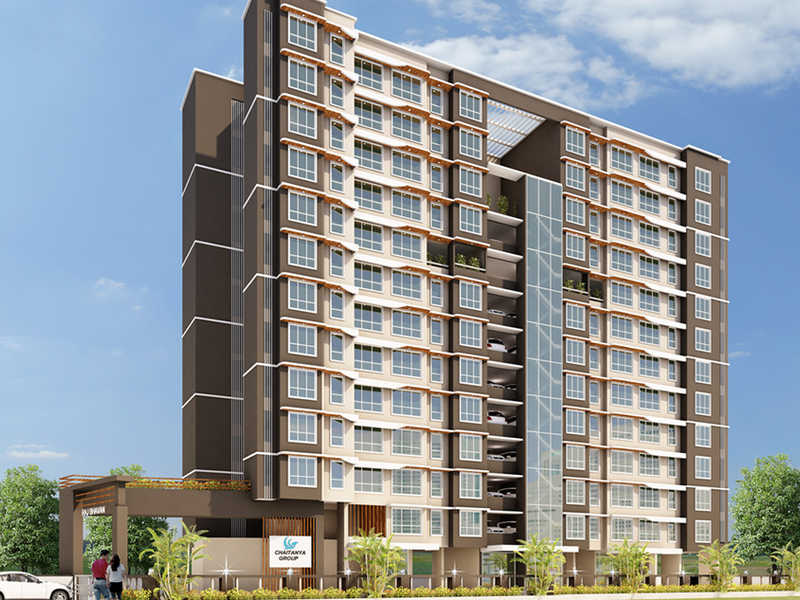By: Chaitanya Group in Andheri East




Change your area measurement
MASTER PLAN
Structure
Earthquake resistant, well designed R.C.C. frame structure as per structural engineers design specifications to ensure that you sleep in peace, no matter what the conditions
Flooring
Branded Vitrified tiles flooring in entire apartment. Wooden/Vitrified flooring for master bedroom we intend to floor you with our finesse
Doors
Elegant entrance door with laminate in veneer finish, quality safety latch and brass fittings. Internal laminated flush doors the beauty that keeps the beast locked out
Windows
Aluminum anodized windows with mosquito net houses with built-in DND filter
Kitchen
Premium quality Granite platform with modular kitchen and S.S. Sink of Nirali or equivalent make the aroma of style sprinkled with a dash of elegance
Toilet
Concealed plumbing with branded C.P. fitting of Jaquar or equivalent make, Hi-end sanitary vessels.
Designer toilets with branded antiskid flooring and full height dado houses with built-in DND filter
Wall finishing
Internal walls finished in gypsum plaster. External walls finished in waterproof quality synthetic texturized paint and Acrylic paint the drapes of unmatched finish and beauty
Electrification
Branded ISI concealed copper wiring with suitable MCB’s in each flat and branded elegant modular switches.
Provision for cable T.V. & telephone connections in bedrooms and drawing room pampering you with choices
Lobby
Well decorated entrance lobby the modern palanquins of the regal
Terrace
Water proofing treatment for the terrace with China Mosaic for heat resistance the care of craftsmanship
Lift
Two Hi-speed and spacious lifts per wing the modern palanquins of the regal
Parking
Mechanized parking riding the waves of modernism
Security
Hi tech security system with C.C. TV and video door phone in all flats and entrance lobby the shield of state-of-the-art protection
Water Supply
Underground and overhead tank for water supply with auto control system
revel in the joy of aplenty
Krishna Chaitanya – Luxury Apartments with Unmatched Lifestyle Amenities.
Key Highlights of Krishna Chaitanya: .
• Spacious Apartments : Choose from elegantly designed 1 BHK, 2 BHK and 3 BHK BHK Apartments, with a well-planned 13 structure.
• Premium Lifestyle Amenities: Access 89 lifestyle amenities, with modern facilities.
• Vaastu Compliant: These homes are Vaastu-compliant with efficient designs that maximize space and functionality.
• Prime Location: Krishna Chaitanya is strategically located close to IT hubs, reputed schools, colleges, hospitals, malls, and the metro station, offering the perfect mix of connectivity and convenience.
Discover Luxury and Convenience .
Step into the world of Krishna Chaitanya, where luxury is redefined. The contemporary design, with façade lighting and lush landscapes, creates a tranquil ambiance that exudes sophistication. Each home is designed with attention to detail, offering spacious layouts and modern interiors that reflect elegance and practicality.
Whether it's the world-class amenities or the beautifully designed homes, Krishna Chaitanya stands as a testament to luxurious living. Come and explore a life of comfort, luxury, and convenience.
Krishna Chaitanya – Address D-1/3, Jiva Mahale Marg, Sai Wadi, Andheri East, Mumbai, Maharashtra, INDIA..
Welcome to Krishna Chaitanya , a premium residential community designed for those who desire a blend of luxury, comfort, and convenience. Located in the heart of the city and spread over 0.45 acres, this architectural marvel offers an extraordinary living experience with 89 meticulously designed 1 BHK, 2 BHK and 3 BHK Apartments,.
Radha Kunj Bunglow, Mary Land Complex, I.C. Colony, Near Corporation Bank, Borivali West, Mumbai, Maharashtra, INDIA.
Projects in Mumbai
Completed Projects |The project is located in D-1/3, Jiva Mahale Marg, Sai Wadi, Andheri East, Mumbai, Maharashtra, INDIA.
Apartment sizes in the project range from 370 sqft to 747 sqft.
Yes. Krishna Chaitanya is RERA registered with id P51800000078 (RERA)
The area of 2 BHK apartments ranges from 464 sqft to 634 sqft.
The project is spread over an area of 0.45 Acres.
Price of 3 BHK unit in the project is Rs. 2.18 Crs