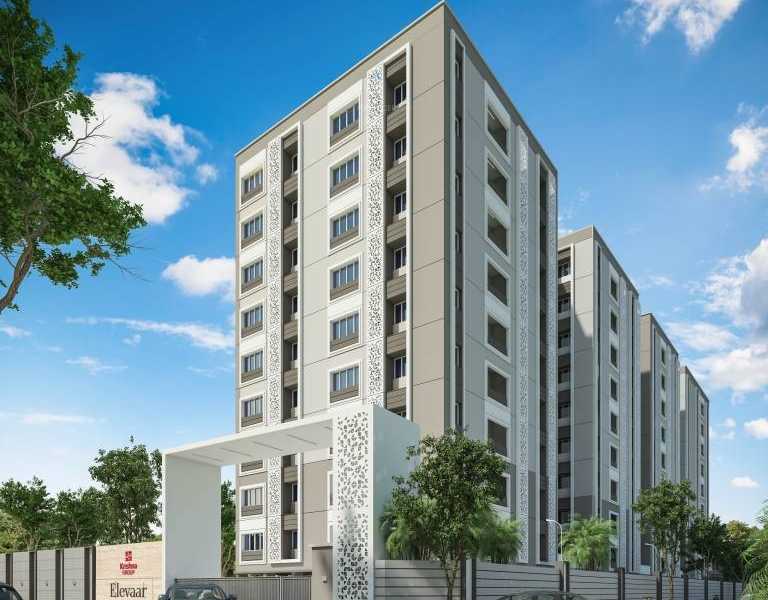



Change your area measurement
MASTER PLAN
FOUNDATION
STRUCTURE
WALLS
PLASTERING
FLOORING
PAINTING
DOORS
WINDOWS
KITCHEN
BATHROOMS
ELECTRICAL
Common Amenities
Krishna Elevaar – Luxury Apartments with Unmatched Lifestyle Amenities.
Key Highlights of Krishna Elevaar: .
• Spacious Apartments : Choose from elegantly designed 3 BHK BHK Apartments, with a well-planned 9 structure.
• Premium Lifestyle Amenities: Access 72 lifestyle amenities, with modern facilities.
• Vaastu Compliant: These homes are Vaastu-compliant with efficient designs that maximize space and functionality.
• Prime Location: Krishna Elevaar is strategically located close to IT hubs, reputed schools, colleges, hospitals, malls, and the metro station, offering the perfect mix of connectivity and convenience.
Discover Luxury and Convenience .
Step into the world of Krishna Elevaar, where luxury is redefined. The contemporary design, with façade lighting and lush landscapes, creates a tranquil ambiance that exudes sophistication. Each home is designed with attention to detail, offering spacious layouts and modern interiors that reflect elegance and practicality.
Whether it's the world-class amenities or the beautifully designed homes, Krishna Elevaar stands as a testament to luxurious living. Come and explore a life of comfort, luxury, and convenience.
Krishna Elevaar – Address Velachery Tambaram Main Road, Pallikaranai, Chennai, Tamil Nadu, INDIA..
Welcome to Krishna Elevaar , a premium residential community designed for those who desire a blend of luxury, comfort, and convenience. Located in the heart of the city and spread over 2.50 acres, this architectural marvel offers an extraordinary living experience with 72 meticulously designed 3 BHK Apartments,.
Krishna Constructions established in 1990 with a simple yet strong purpose – to provide affordable apartment homes for budget constrained families. A well established and successful construction firm, we possess a strong rooted conviction behind our abundant creative spirit. On a path of continual progress since inception, Krishna Constructions has built a concrete foundation of excellence, trust and complete transparency. An ace when it comes to fulfilling promises and giving possession on time, we have won the trust and adoration of numerous families in Chennai for the past 18 years. Bearing the distinction of one of the leading promoters in Chennai, the company has crafted engineering marvels with distinction and style. More than 54 projects encompassing 10,00,000 square feet thereabouts of constructed property,which stand testimony to the successful blend of versatility and inspiration. Currently, our firm is a dynamic epicenter for success, growth and diversification having provided housing for more than 750 families. Inspired by the poetry of structure, we have constantly delivered quality and value providing our clients, a hazard-free lifestyle. A potent combination of architectural splendor, prime location, luxurious amenities, clear title of ownership and excellent construction, at an affordable price, being the hallmark of Krishna Constructions, we have constantly delivered quality and value to our clients.
No.270-274, Krishna Court, R K Mutt Road, Luz, Mylapore, Chennai, Tamil Nadu, INDIA.
The project is located in Velachery Tambaram Main Road, Pallikaranai, Chennai, Tamil Nadu, INDIA.
Apartment sizes in the project range from 1400 sqft to 1600 sqft.
Yes. Krishna Elevaar is RERA registered with id TN/29/Building/0313/2023 dated 19/07/2023 (RERA)
The area of 3 BHK apartments ranges from 1400 sqft to 1600 sqft.
The project is spread over an area of 2.50 Acres.
The price of 3 BHK units in the project ranges from Rs. 1.07 Crs to Rs. 1.22 Crs.