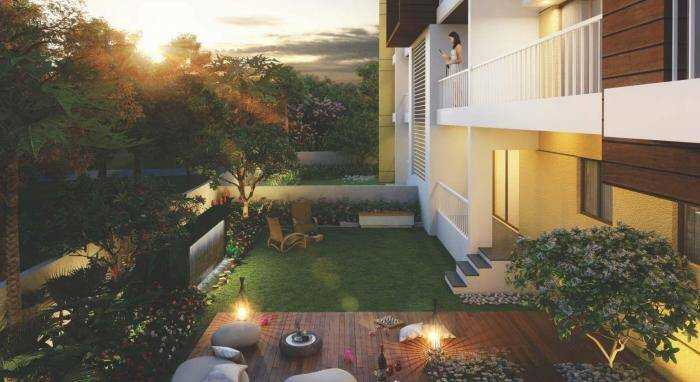By: Krishna Enterprises (H&I) India Pvt. Ltd. in Yelahanka New Town




Change your area measurement
MASTER PLAN
STRUCTURE
• Seismic Zone II compliant RCC framed structure
• Concrete / Solid block masonry
• Elegant lift area and other areas as per elevation
• Covered car parking
PLASTERING
• Internal plastering: Gyproc plastering with smooth finish
• External plastering: Cement plastering
SANITARY & PLUMBING
• Toilet fixtures: CP Fittings - Kohler / Grohe / Equivalent
• Glass partitions for shower enclosure
ELECTRICAL
• Switches: High-end electrical fixtures
• Cable TV, Internet & Telephone points in each living room and in all bedrooms
• Provision of AC points in each living room and all bedrooms
• Intercom facility in each villament from security room
• Wires: Finolex
GENERATORS
• 100% backup for common areas
• For Villaments - All Lighting, Fans and Fridge
FLOORING
• Living / Dining / Family: Italian Marble
• Master Bedroom: Engineered wooden flooring
• Bedrooms: Laminated wooden flooring
• Kitchen: Granite / High quality vitrified tiles
• Utility / Servants Room / Store Room / Common Balcony: Ceramic flooring
• Master toilets / other toilets wall dado: High-end ceramic / vitrified tile
• Master toilet / other toilets flooring: Anti-skid ceramic tiles
• Staircase riser / Tread: Black Granite / Sadarahalli
• Lift lobby cladding: area around lift -Imported Granite
WINDOWS & DOORS
• Window shutters: UPVC windows
• Main door frame: Teak wood frames
• Internal door frames: Hard wood frames
• Main door shutter: Water-proof plywood shutters with veneer on both sides
• Bedroom door shutter: Plywood shutters with veneer finishing with Melamine polish
• Toilet door shutter: Hard wood frame, plywood shutter with veneer and laminate finish
PAINT & POLISH
• Internal paint: Acrylic emulsion
• External paint: Combination of plastic emulsion and texture painting
• External common area: External common areas like lift lobby and staircase room etc. - Oil based distemper
RAILINGS
• Balcony / internal staircase: M.S Railings
• External staircase: M.S Railings
Location Advantages:. The Krishna Haven is strategically located with close proximity to schools, colleges, hospitals, shopping malls, grocery stores, restaurants, recreational centres etc. The complete address of Krishna Haven is Attur, Yelahanka New Town, Bangalore, Karnataka, INDIA..
Construction and Availability Status:. Krishna Haven is currently completed project. For more details, you can also go through updated photo galleries, floor plans, latest offers, street videos, construction videos, reviews and locality info for better understanding of the project. Also, It provides easy connectivity to all other major parts of the city, Bangalore.
Units and interiors:. The multi-storied project offers an array of 4 BHK Villaments. Krishna Haven comprises of dedicated wardrobe niches in every room, branded bathroom fittings, space efficient kitchen and a large living space. The dimensions of area included in this property vary from 2862- 4138 square feet each. The interiors are beautifully crafted with all modern and trendy fittings which give these Villaments, a contemporary look.
Krishna Haven is located in Bangalore and comprises of thoughtfully built Residential Villaments. The project is located at a prime address in the prime location of Yelahanka New Town.
Builder Information:. This builder group has earned its name and fame because of timely delivery of world class Residential Villaments and quality of material used according to the demands of the customers.
Comforts and Amenities:.
Overview
Yelahanka New Town, situated in the northern parts of the Bangalore has a rich heritage and a history of more than 500 yrs. Yelahanka railway station is the nearest railway station to this place. Yelahanka New Town has several lakes surrounding it such as Old Yelahanka, Puttenahalli, Attur and Allalasandra. It has now become Bangalore's prime real estate hub in North Bengaluru owing to its vast undeveloped area and easy access to the Kempegowda International Airport. It has an excellent connectivity be it road, rail and air. The road network to Yelahanka New Town is one of the best in entire Bangalore.
Connectivity
Factors for future growth
To boost the development of Yelahanka New Town, KSIIDC has proposed commercial development on a 309‐acre land and the Government of Karnataka has proposed the entertainment park, ‘Space City’ along the lines of Disneyland. Apart from this, a 12000 acre Information Technology Investment Region (IITR) is coming up at Devanahalli, which is in close proximity to Yelahanka New Town. This project has attracted some of the renowned corporates such as Infosys, Wipro, Cognizant, TCS etc. Improved connectivity to the International Airport, presence of NH7 and SH9, employment hubs such as IITR in Devanahalli, good connectivity to other parts of the city and upcoming physical infrastructure such as the Aerospace Park and proposed commercial development by KSIIDC have contributed towards the growth of Yelahanka New Town.
Infrastructural Development (Social & Physical)
Esteem Mall, Elements Mall, Orion Mall are three major malls in the area to serve the daily needs of the localites. Digvijay High School, Seshadripuram Institute of Management, Agragami Higher Primary School, Aditya Nursery, Primary and High School and Blue Bell School are some of the reputed schools in this region. Health care facility is also good in the locality along with Dr. Agarwal's Eye Hospital, Cytecare Cancer Hospital, Aster CMI Hospital, Columbia Asia Hospital are with 1.5 to 7 km radius.
Major issues
The Jakkur plantation road is becoming a parking place for taxi drivers and buses which is increasing the traffic on the road. The Road condition in Attur Layout is so bad. The road at Ananthapura main road near Nagarjuna PU College is horrible condition with lot of potholes.
No.32, 2nd Floor, PSR Marvel, Adjacent Toyota Showroom, Hebbal, Bangalore-560024, Karnataka, INDIA.
The project is located in Attur, Yelahanka New Town, Bangalore, Karnataka, INDIA.
Villament sizes in the project range from 2862 sqft to 4138 sqft.
The area of 4 BHK apartments ranges from 2862 sqft to 4138 sqft.
The project is spread over an area of 1.00 Acres.
3 BHK is not available is this project