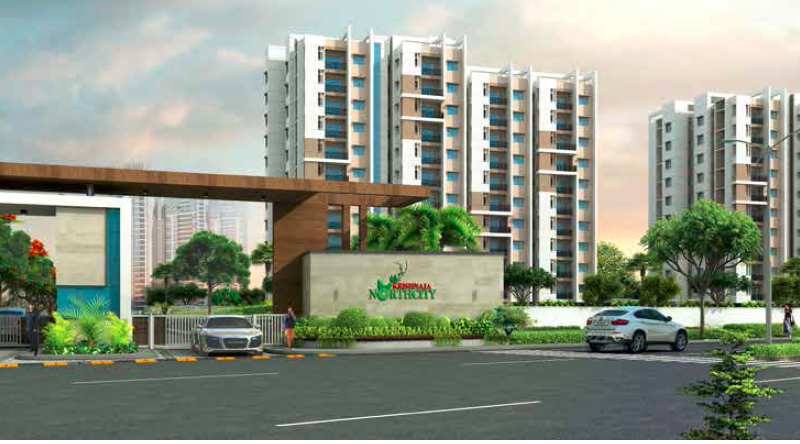



Change your area measurement
MASTER PLAN
Structure
Entrance lobby
Doors
Windows
Kitchen
Toilet
Fittings
Flooring
Electrical
Painting
Plumbing
Gen Set
Elevators
Krishnaja Northcity : A Premier Residential Project on Devanahalli, Bangalore.
Looking for a luxury home in Bangalore? Krishnaja Northcity , situated off Devanahalli, is a landmark residential project offering modern living spaces with eco-friendly features. Spread across 3.39 acres , this development offers 164 units, including 2 BHK and 3 BHK Apartments.
Key Highlights of Krishnaja Northcity .
• Prime Location: Nestled behind Wipro SEZ, just off Devanahalli, Krishnaja Northcity is strategically located, offering easy connectivity to major IT hubs.
• Eco-Friendly Design: Recognized as the Best Eco-Friendly Sustainable Project by Times Business 2024, Krishnaja Northcity emphasizes sustainability with features like natural ventilation, eco-friendly roofing, and electric vehicle charging stations.
• World-Class Amenities: 24Hrs Water Supply, 24Hrs Backup Electricity, Barbecue, Basket Ball Court, CCTV Cameras, Covered Car Parking, Fire Safety, Gym, Kids Pool, Landscaped Garden, Lift, Meditation Hall, Party Area, Play Area, Rain Water Harvesting, Security Personnel, Swimming Pool, Table Tennis, Temple, Vastu / Feng Shui compliant, Multipurpose Hall and Yoga Deck.
Why Choose Krishnaja Northcity ?.
Seamless Connectivity Krishnaja Northcity provides excellent road connectivity to key areas of Bangalore, With upcoming metro lines, commuting will become even more convenient. Residents are just a short drive from essential amenities, making day-to-day life hassle-free.
Luxurious, Sustainable, and Convenient Living .
Krishnaja Northcity redefines luxury living by combining eco-friendly features with high-end amenities in a prime location. Whether you’re a working professional seeking proximity to IT hubs or a family looking for a spacious, serene home, this project has it all.
Visit Krishnaja Northcity Today! Find your dream home at Sy No. 51/1,52 And 54/1, Near Akash International School, Devanahalli, Bangalore, Karnataka, INDIA.. Experience the perfect blend of luxury, sustainability, and connectivity.
No. 10, Yashodhanagar, Opp to Jakkur Aerodrome, Bellary Road, Bangalore 560064, Karnataka, INDIA.
Projects in Bangalore
Completed Projects |The project is located in Sy No. 51/1,52 And 54/1, Near Akash International School, Devanahalli, Bangalore, Karnataka, INDIA.
Apartment sizes in the project range from 885 sqft to 1145 sqft.
Yes. Krishnaja Northcity is RERA registered with id PRM/KA/RERA/1250/303/PR/180521/001765 (RERA)
The area of 2 BHK units in the project is 885 sqft
The project is spread over an area of 3.39 Acres.
Price of 3 BHK unit in the project is Rs. 43 Lakhs