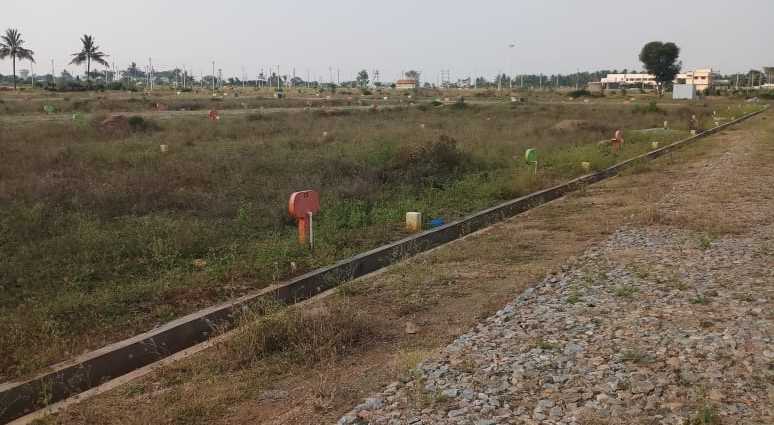By: Thimamma (Builder) in Gundlupet

Change your area measurement
MASTER PLAN
Discover the Promise of Luxury Living in Gundlupet, Chamrajnagar.
Krishnappa Gowda Layout, a landmark project by Thimamma (Builder), brings to life premium residential plots in Gundlupet. Spread across 4.85 acres, this gated community offers luxury amenities and well-designed spaces to cater to every aspect of your contemporary lifestyle.
This location is ideal for those looking to invest in Chamrajnagar real estate, with easy access to top schools, colleges, hospitals, and recreational areas.
Key Features : .
Plot Sizes: Starting from 1200 sq ft.
Total Area: 4.85 acres.
Location: Gundlupet, Chamrajnagar.
Legal & Bank Approvals: All Leading Banks.
30/1 and 30/2, Dundasanapuragrama, Kasaba Hobli, Chamrajnagar, Karnataka, INDIA.
Projects in Chamarajanagar
Completed Projects |The project is located in Gundlupet, Chamrajnagar, Karnataka, INDIA.
Plot Size in the project is 2400
Yes. Krishnappa Gowda Layout is RERA registered with id PRM/KA/RERA/1253/286/PR/190131/002320 (RERA)
4 BHK is not available is this project
The project is spread over an area of 4.85 Acres.
3 BHK is not available is this project