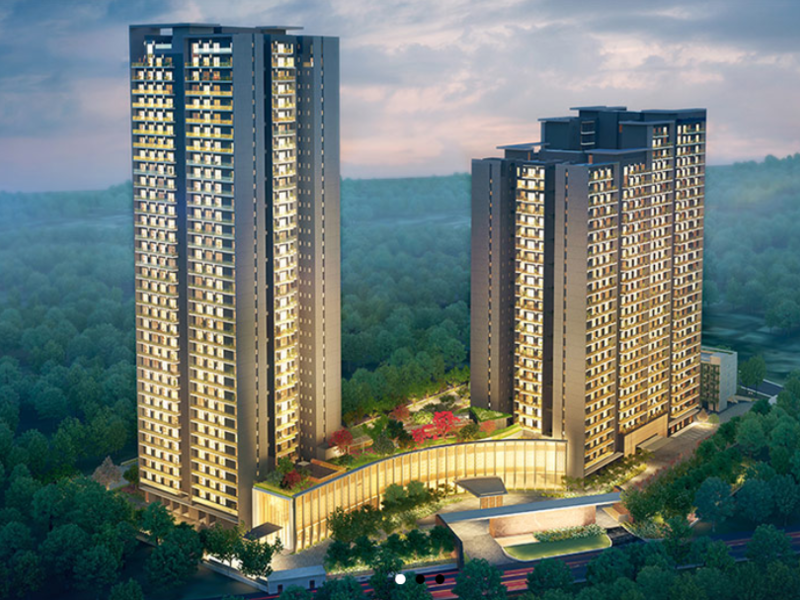By: Krisumi Corporation in Sector-36




Change your area measurement
MASTER PLAN
LIVING/DINING/CORRIDOR
TV LOUNGE
MASTER BEDROOM
BEDROOM
KITCHEN
TOILET
SERVANT ROOM
STUDY ROOM
STORE ROOM
BALCONIES (UTILITY)
DOORS
EXTERNAL GLAZING
AIR CONDITIONING
BALCONIES (MAIN)
ELECTRICAL FIXTURES & FITTINGS
POWER BACK-UP
LPG PIPED GAS SYSTEM
COMMON AREAS SPECIFICATIONS:
ENTRANCE LOBBIES
All the lobbies are Air-conditioned
APARTMENT FLOOR LOBBIES
All the lobbies are Air-conditioned
ELEVATORS
FIRE FIGHTING SYSTEM
Krisumi Waterfall Residences – Luxury Apartments with Unmatched Lifestyle Amenities.
Key Highlights of Krisumi Waterfall Residences: .
• Spacious Apartments : Choose from elegantly designed 2 BHK and 3 BHK BHK Apartments, with a well-planned 34 structure.
• Premium Lifestyle Amenities: Access 433 lifestyle amenities, with modern facilities.
• Vaastu Compliant: These homes are Vaastu-compliant with efficient designs that maximize space and functionality.
• Prime Location: Krisumi Waterfall Residences is strategically located close to IT hubs, reputed schools, colleges, hospitals, malls, and the metro station, offering the perfect mix of connectivity and convenience.
Discover Luxury and Convenience .
Step into the world of Krisumi Waterfall Residences, where luxury is redefined. The contemporary design, with façade lighting and lush landscapes, creates a tranquil ambiance that exudes sophistication. Each home is designed with attention to detail, offering spacious layouts and modern interiors that reflect elegance and practicality.
Whether it's the world-class amenities or the beautifully designed homes, Krisumi Waterfall Residences stands as a testament to luxurious living. Come and explore a life of comfort, luxury, and convenience.
Krisumi Waterfall Residences – Address Sector 36A, Gurgaon, Haryana, INDIA..
Welcome to Krisumi Waterfall Residences , a premium residential community designed for those who desire a blend of luxury, comfort, and convenience. Located in the heart of the city and spread over 5.40 acres, this architectural marvel offers an extraordinary living experience with 433 meticulously designed 2 BHK and 3 BHK Apartments,.
An enterprising collaboration between Sumitomo Corporation, Japan and Krishna Group, India, Krisumi is a convergence of Kriya, meaning creation in Sanskrit, and Sumi, the Japanese word for fine living.
Our endeavour is to conceptualize, design and build homes which are characterized by the highest standards of Japanese craftsmanship, in sizes that complement today’s ever-evolving way of life. By unifying Japanese design aesthetics with the warmth of Indian hospitality, we at Krisumi are giving shape to architectural masterpieces that are spectacular in form, and highly practical in function.
Driven by a 400–year legacy of excellence and trust, and a commitment to deploying cutting-edge design and technology, Krisumi is where Sophistication is Simplified.
#461-462, Udyog Vihar Phase-3, Gurgaon-122001, Haryana, INDIA.
Projects in Gurgaon
Completed Projects |The project is located in Sector 36A, Gurgaon, Haryana, INDIA.
Apartment sizes in the project range from 1448 sqft to 2550 sqft.
Yes. Krisumi Waterfall Residences is RERA registered with id RC/REP/HARERA/GGM/2018/03 (RERA)
The area of 2 BHK apartments ranges from 1448 sqft to 1500 sqft.
The project is spread over an area of 5.40 Acres.
The price of 3 BHK units in the project ranges from Rs. 5.42 Crs to Rs. 6.48 Crs.