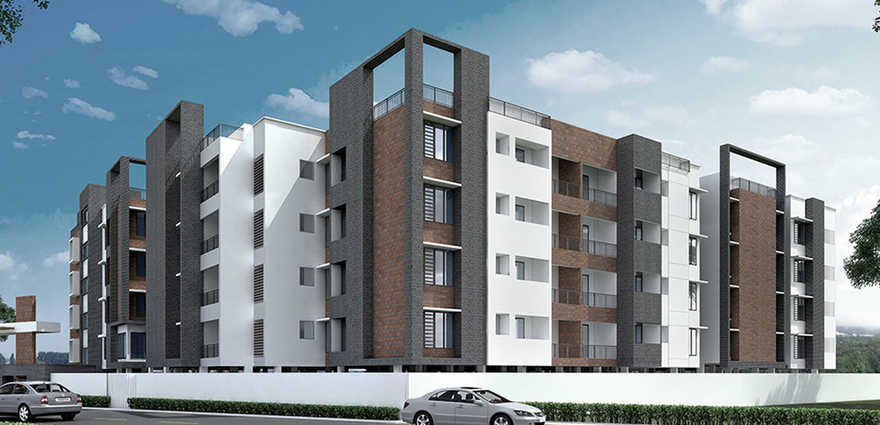By: Kriticons Ltd in Urapakkam

Change your area measurement
Structure
RCC framed structure on columns, beams and slabs adhering to seismic zone iii. (earthquake).
Walls
8'' thick solid concrete blocks for all external walls and walls separating between the flats and cement plaster on both sides.
4’’ thick solid concrete blocks for internal walls, cement plaster on both side.
Internal walls painted with putty and two coats of interior emulsion paint.
External walls painted with primer and two coats of exterior emulsion paint as per design.
In bathrooms glazed tiles upto 7’0’’ ht. and is service area glazed tiles upto 4'0" ht.
Doors, Windows & Ventilators
Ornamental teak wood door for main door with teak wood frame.
Other doors shall be of readymade door or its equivalent with second class teak wood/ padauk frame with paint finish.
Upvc window & ventilators with painted M.S grill
External Pavings
Cement based paver blocks in drive ways.
Kitchen
Polished granite cooking counter and stainless steel sink with drain board ( Size 40’’ x 20’’) will be provided.
Glazed tiles to the height of 2’ - 0’ over and above the kitchen counter.
Floorings
Vitrified tiles (24’’x 24’’) in all the rooms.
Anti-skied tiles in bathrooms.
Waterproofing treatment for areas exposed to water such as toilets, balconies and terraces.
In Common areas Polished Granite Flooring.
Weathering course and hot pressed tile finish on terrace.
Steps And Landing
Polished Granite Riser & Tread with Painted M.S handrail
Plumbing And Sanitary Fittings
Jaguar fittings - continental series.
White coloured floor mounted water closets ( parryware / hindware).
White coloured wash basin with chromium plated tap.
One chromium plated wall mixer for mixing hot and cold water With necessary spout and overhead shower arrangements.
Provision for aquaguard and washing machine.
Electrical Wiring
3 phase power supply.
Consealed fire retardant wiring.
Modular switches of premium brand.
100% backup in common areas and club house.
DG backup with 500w for individual flat.
Water Supply
Bore well water with adequate sump will be provided for water storage.
Kriticons Green Lakes: Premium Living at Urapakkam, Chennai.
Prime Location & Connectivity.
Situated on Urapakkam, Kriticons Green Lakes enjoys excellent access other prominent areas of the city. The strategic location makes it an attractive choice for both homeowners and investors, offering easy access to major IT hubs, educational institutions, healthcare facilities, and entertainment centers.
Project Highlights and Amenities.
This project, spread over 2.06 acres, is developed by the renowned Kriticons Ltd. The 74 premium units are thoughtfully designed, combining spacious living with modern architecture. Homebuyers can choose from 2 BHK and 3 BHK luxury Apartments, ranging from 903 sq. ft. to 1419 sq. ft., all equipped with world-class amenities:.
Modern Living at Its Best.
Whether you're looking to settle down or make a smart investment, Kriticons Green Lakes offers unparalleled luxury and convenience. The project, launched in Apr-2014, is currently completed with an expected completion date in Sep-2016. Each apartment is designed with attention to detail, providing well-ventilated balconies and high-quality fittings.
Floor Plans & Configurations.
Project that includes dimensions such as 903 sq. ft., 1419 sq. ft., and more. These floor plans offer spacious living areas, modern kitchens, and luxurious bathrooms to match your lifestyle.
For a detailed overview, you can download the Kriticons Green Lakes brochure from our website. Simply fill out your details to get an in-depth look at the project, its amenities, and floor plans. Why Choose Kriticons Green Lakes?.
• Renowned developer with a track record of quality projects.
• Well-connected to major business hubs and infrastructure.
• Spacious, modern apartments that cater to upscale living.
Schedule a Site Visit.
If you’re interested in learning more or viewing the property firsthand, visit Kriticons Green Lakes at Karanai Puducherry Rd, Bharani Dharan Boss, Periyar Nagar, Urapakkam, Chennai, Tamil Nadu, INDIA.. Experience modern living in the heart of Chennai.
No 3, 4th level, Ceebros Centre, No 45, Montieth Road, Egmore, Chennai, Tamil Nadu, INDIA.
The project is located in Karanai Puducherry Rd, Bharani Dharan Boss, Periyar Nagar, Urapakkam, Chennai, Tamil Nadu, INDIA.
Apartment sizes in the project range from 903 sqft to 1419 sqft.
The area of 2 BHK apartments ranges from 903 sqft to 1197 sqft.
The project is spread over an area of 2.06 Acres.
The price of 3 BHK units in the project ranges from Rs. 45.03 Lakhs to Rs. 52.5 Lakhs.